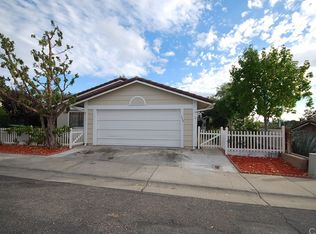Stunning 3 bedroom 2 bath home centrally located just 5 minutes from town. As you enter into the home, the foyer features tall ceilings and large windows enabling the natural light to pour in. Owners will appreciate the spacious kitchen featuring a center island equipped with its own sink and instant hot water tap, tons of cabinets for ample storage space, walk-in pantry, granite counter tops, and breakfast bar. Off the kitchen the fireplace welcomes you into the living room and dining area with a view of the lush back yard, patio and the surrounding hills. Upstairs and through the large french doors, the master suite boasts a large walk-in closet, double sinks with tile counter tops, and large soaking tub. Additionally there are two more bedrooms with ample closet space for storage. There is also a separate laundry room and attached 2 car garage with large built-ins for storage!
This property is off market, which means it's not currently listed for sale or rent on Zillow. This may be different from what's available on other websites or public sources.


