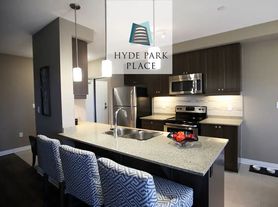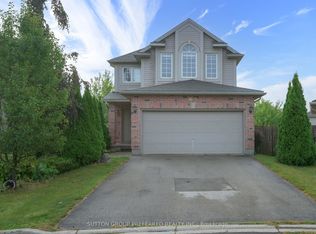Welcome to 1303 Dyer Crescent, in one of London's premier subdivisions off Hyde Park, backing onto the protected Tokala Woods, and green space. This luxury 4 bedrooms with 3.5 bathroom home, features the open concept main floor layout continues with a open formal Dining Room and a large Great Room with soaring 20 ft ceiling, Juliette balcony, gas fireplace and a full window wall that brings the outdoors in for your year-round enjoyment. The open kitchen is fitted with custom cabinetry, quartz counters, stainless steel appliances and a breakfast area that extends out to a private deck for all your entertaining needs. In the upstairs, features 4 large, bright bedrooms with 3 full baths including the en-suite in the primary, a Jack and Jill bath and a separate main bath. Enjoy the walking trails, multiple ponds and playgrounds that are nearby, Close to the Hyde Park shopping district, UWO, LHSC, excellent Elementary and Secondary schools. Perfect for professionals, growing families. Available on October 1 2025
IDX information is provided exclusively for consumers' personal, non-commercial use, that it may not be used for any purpose other than to identify prospective properties consumers may be interested in purchasing, and that data is deemed reliable but is not guaranteed accurate by the MLS .
House for rent
C$3,500/mo
1303 Dyer Cres, London, ON
4beds
Price may not include required fees and charges.
Singlefamily
Available now
-- Pets
Air conditioner, central air
In unit laundry
4 Parking spaces parking
Natural gas, forced air, fireplace
What's special
Premier subdivisionFormal dining roomGas fireplaceFull window wallQuartz countersStainless steel appliancesBreakfast area
- 22 days
- on Zillow |
- -- |
- -- |
Travel times
Renting now? Get $1,000 closer to owning
Unlock a $400 renter bonus, plus up to a $600 savings match when you open a Foyer+ account.
Offers by Foyer; terms for both apply. Details on landing page.
Facts & features
Interior
Bedrooms & bathrooms
- Bedrooms: 4
- Bathrooms: 4
- Full bathrooms: 4
Heating
- Natural Gas, Forced Air, Fireplace
Cooling
- Air Conditioner, Central Air
Appliances
- Laundry: In Unit, Laundry Room
Features
- Central Vacuum, Floor Drain
- Has basement: Yes
- Has fireplace: Yes
Property
Parking
- Total spaces: 4
- Details: Contact manager
Features
- Stories: 2
- Exterior features: Contact manager
Construction
Type & style
- Home type: SingleFamily
- Property subtype: SingleFamily
Materials
- Roof: Shake Shingle
Community & HOA
Location
- Region: London
Financial & listing details
- Lease term: Contact For Details
Price history
Price history is unavailable.

