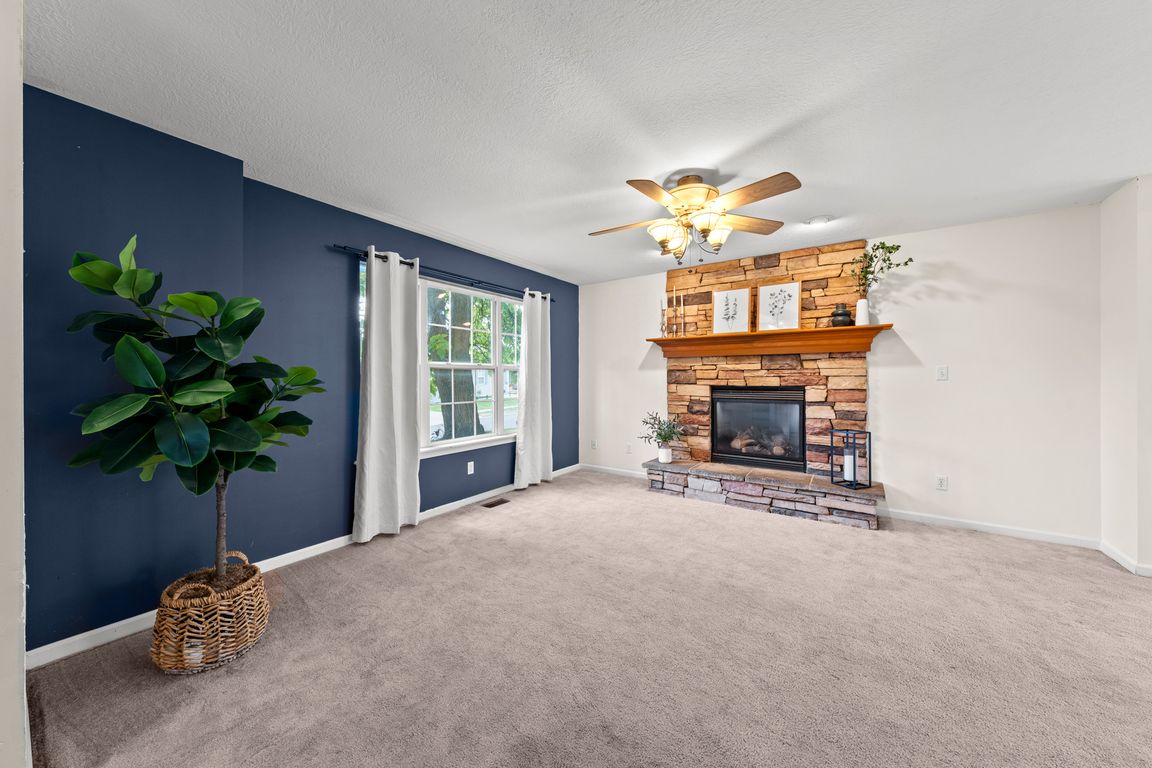Open: Sun 12pm-1:30pm

For sale
$219,900
3beds
1,528sqft
1303 Laffer Ave, Akron, OH 44305
3beds
1,528sqft
Single family residence
Built in 2005
7,296 sqft
2 Attached garage spaces
$144 price/sqft
What's special
Comfortable bedroomsLarge first-floor laundry roomInviting open floor planSpacious foyerFresh paintBreakfast barCozy gas fireplace
Charming Colonial located just minutes from shopping, dining, and Goodyear Heights Metro Parks. This move-in-ready home features an inviting open floor plan with a spacious foyer and a cozy gas fireplace in the living room. The kitchen offers ample counter space, a breakfast bar, and opens to the dining ...
- 1 day |
- 572 |
- 49 |
Likely to sell faster than
Source: MLS Now,MLS#: 5164921 Originating MLS: Akron Cleveland Association of REALTORS
Originating MLS: Akron Cleveland Association of REALTORS
Travel times
Living Room
Kitchen
Primary Bedroom
Zillow last checked: 7 hours ago
Listing updated: 20 hours ago
Listing Provided by:
Stephanie C Beeson 330-285-3306 sbeeson@stoufferrealty.com,
Berkshire Hathaway HomeServices Stouffer Realty,
Kelly Van Scyoc 330-618-6843,
Berkshire Hathaway HomeServices Stouffer Realty
Source: MLS Now,MLS#: 5164921 Originating MLS: Akron Cleveland Association of REALTORS
Originating MLS: Akron Cleveland Association of REALTORS
Facts & features
Interior
Bedrooms & bathrooms
- Bedrooms: 3
- Bathrooms: 3
- Full bathrooms: 2
- 1/2 bathrooms: 1
- Main level bathrooms: 1
Primary bedroom
- Description: Flooring: Luxury Vinyl Tile
- Features: High Ceilings, Walk-In Closet(s), Window Treatments
- Level: Second
- Dimensions: 14 x 14
Bedroom
- Description: Flooring: Luxury Vinyl Tile
- Features: High Ceilings
- Level: Second
- Dimensions: 10 x 11
Bedroom
- Description: Flooring: Luxury Vinyl Tile
- Features: High Ceilings
- Level: Second
- Dimensions: 10 x 11
Primary bathroom
- Description: Flooring: Luxury Vinyl Tile
- Features: Laminate Counters, Soaking Tub, Window Treatments
- Level: Second
- Dimensions: 10 x 5
Bathroom
- Description: Flooring: Luxury Vinyl Tile
- Features: Laminate Counters
- Level: First
- Dimensions: 5 x 5
Bathroom
- Description: Flooring: Luxury Vinyl Tile
- Features: Laminate Counters, Soaking Tub
- Level: Second
- Dimensions: 5 x 9
Dining room
- Description: Flooring: Carpet
- Features: High Ceilings, Window Treatments
- Level: First
- Dimensions: 10 x 12
Kitchen
- Description: Flooring: Luxury Vinyl Tile
- Features: Breakfast Bar, Laminate Counters, Window Treatments
- Level: First
- Dimensions: 10 x 12
Laundry
- Description: Flooring: Luxury Vinyl Tile
- Features: Window Treatments
- Level: First
- Dimensions: 10 x 6
Living room
- Description: Flooring: Carpet
- Features: Fireplace, High Ceilings, Window Treatments
- Level: First
- Dimensions: 14 x 14
Heating
- Forced Air, Gas
Cooling
- Central Air, Ceiling Fan(s), None
Appliances
- Included: Dishwasher, Disposal, Microwave, Range, Refrigerator
- Laundry: Main Level, Laundry Room
Features
- Breakfast Bar, Ceiling Fan(s), Eat-in Kitchen, Open Floorplan
- Windows: Blinds, Drapes
- Basement: Full,Unfinished
- Number of fireplaces: 1
- Fireplace features: Gas, Living Room
Interior area
- Total structure area: 1,528
- Total interior livable area: 1,528 sqft
- Finished area above ground: 1,528
Video & virtual tour
Property
Parking
- Total spaces: 2
- Parking features: Attached, Concrete, Driveway, Electricity, Garage Faces Front, Garage, Garage Door Opener
- Attached garage spaces: 2
Features
- Levels: Two
- Stories: 2
- Patio & porch: Deck, Front Porch
- Fencing: Partial
Lot
- Size: 7,296.3 Square Feet
- Dimensions: 7296
- Features: City Lot
Details
- Parcel number: 6762573
Construction
Type & style
- Home type: SingleFamily
- Architectural style: Colonial
- Property subtype: Single Family Residence
Materials
- Vinyl Siding
- Foundation: Block
- Roof: Asphalt,Fiberglass
Condition
- Updated/Remodeled
- Year built: 2005
Utilities & green energy
- Sewer: Public Sewer
- Water: Public
Community & HOA
Community
- Security: Smoke Detector(s)
- Subdivision: Newton Xing Ii Allotment
HOA
- Has HOA: No
Location
- Region: Akron
Financial & listing details
- Price per square foot: $144/sqft
- Tax assessed value: $151,080
- Annual tax amount: $3,405
- Date on market: 10/16/2025
- Listing terms: Cash,Conventional,FHA,VA Loan