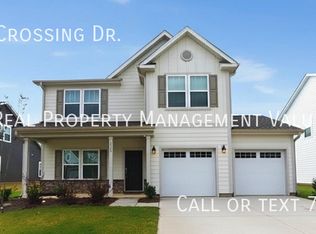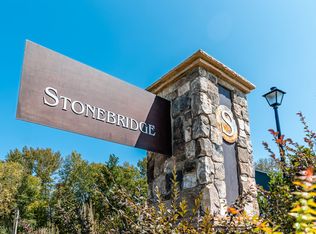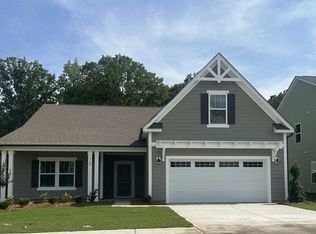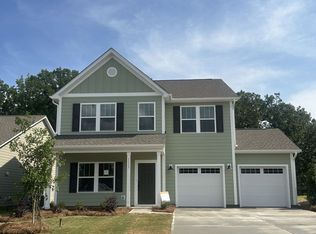Closed
$534,900
1303 Links Crossing Dr #219, Monroe, NC 28112
3beds
2,634sqft
Single Family Residence
Built in 2025
0.22 Acres Lot
$533,400 Zestimate®
$203/sqft
$-- Estimated rent
Home value
$533,400
$501,000 - $571,000
Not available
Zestimate® history
Loading...
Owner options
Explore your selling options
What's special
The Broadway ranch plan with a bonus room over the garage offers over 2,300 sq. ft. of exceptional living space and high-end finishes. A formal dining room with a tray ceiling welcomes you, while the great room features a gas fireplace and striking beamed ceilings. The gourmet kitchen, complete with a gas cooktop, canopy hood, modern tile backsplash, and quartz countertops, flows into the bright morning room and leads to both a screened and covered rear porch—ideal for entertaining. The primary suite offers a tray ceiling and a luxurious en suite bath. The bonus room above the garage provides additional flexible space. *Please note, pool, exercise, and tennis facilities are not owned by the HOA; membership is required for access.
Zillow last checked: 8 hours ago
Listing updated: July 18, 2025 at 06:49am
Listing Provided by:
Adam Martin amartin@tlsrealtyllc.com,
TLS Realty LLC
Bought with:
Cheri Ritter
Allen Tate Fort Mill
Source: Canopy MLS as distributed by MLS GRID,MLS#: 4244548
Facts & features
Interior
Bedrooms & bathrooms
- Bedrooms: 3
- Bathrooms: 2
- Full bathrooms: 2
- Main level bedrooms: 3
Primary bedroom
- Level: Main
Bedroom s
- Level: Main
Bedroom s
- Level: Main
Bathroom full
- Level: Main
Bathroom full
- Level: Main
Bonus room
- Level: Upper
Dining room
- Level: Main
Great room
- Level: Main
Kitchen
- Level: Main
Laundry
- Level: Main
Other
- Level: Main
Sunroom
- Level: Main
Heating
- Central, Electric, Heat Pump
Cooling
- Central Air
Appliances
- Included: Dishwasher, Disposal, Gas Range, Microwave, Plumbed For Ice Maker
- Laundry: Electric Dryer Hookup, Laundry Room, Main Level, Washer Hookup
Features
- Kitchen Island, Open Floorplan, Walk-In Closet(s), Walk-In Pantry
- Flooring: Carpet, Tile, Vinyl, Wood
- Doors: Insulated Door(s)
- Windows: Insulated Windows
- Has basement: No
- Fireplace features: Gas, Great Room
Interior area
- Total structure area: 2,634
- Total interior livable area: 2,634 sqft
- Finished area above ground: 2,634
- Finished area below ground: 0
Property
Parking
- Total spaces: 2
- Parking features: Driveway, Attached Garage, Garage Door Opener, Garage Faces Front, Garage on Main Level
- Attached garage spaces: 2
- Has uncovered spaces: Yes
Features
- Levels: Two
- Stories: 2
- Patio & porch: Covered, Front Porch, Rear Porch, Screened, Other
Lot
- Size: 0.22 Acres
- Features: Corner Lot
Details
- Parcel number: 09417405
- Zoning: RA-40
- Special conditions: Standard
Construction
Type & style
- Home type: SingleFamily
- Architectural style: Other
- Property subtype: Single Family Residence
Materials
- Fiber Cement
- Foundation: Slab
- Roof: Shingle
Condition
- New construction: Yes
- Year built: 2025
Details
- Builder model: Broadway 2113 TA1B EO
- Builder name: True Homes
Utilities & green energy
- Sewer: County Sewer
- Water: County Water
- Utilities for property: Underground Utilities
Community & neighborhood
Security
- Security features: Carbon Monoxide Detector(s), Smoke Detector(s)
Location
- Region: Monroe
- Subdivision: Stonebridge
HOA & financial
HOA
- Has HOA: Yes
- HOA fee: $736 annually
- Association name: Braesael Management
- Association phone: 704-847-3507
Other
Other facts
- Listing terms: Cash,Conventional,FHA,VA Loan
- Road surface type: Concrete, Paved
Price history
| Date | Event | Price |
|---|---|---|
| 7/18/2025 | Sold | $534,900-1.8%$203/sqft |
Source: | ||
| 4/8/2025 | Listed for sale | $544,900$207/sqft |
Source: | ||
Public tax history
Tax history is unavailable.
Neighborhood: 28112
Nearby schools
GreatSchools rating
- 6/10Western Union Elementary SchoolGrades: PK-5Distance: 3.6 mi
- 3/10Parkwood Middle SchoolGrades: 6-8Distance: 2.9 mi
- 8/10Parkwood High SchoolGrades: 9-12Distance: 2.8 mi
Schools provided by the listing agent
- Elementary: Western Union
- Middle: Parkwood
- High: Parkwood
Source: Canopy MLS as distributed by MLS GRID. This data may not be complete. We recommend contacting the local school district to confirm school assignments for this home.
Get a cash offer in 3 minutes
Find out how much your home could sell for in as little as 3 minutes with a no-obligation cash offer.
Estimated market value
$533,400
Get a cash offer in 3 minutes
Find out how much your home could sell for in as little as 3 minutes with a no-obligation cash offer.
Estimated market value
$533,400



