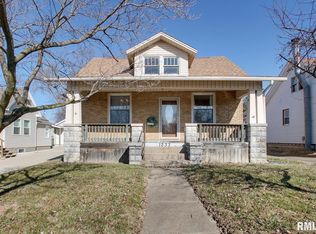Sold for $159,000 on 09/22/25
$159,000
1303 Locust St, Quincy, IL 62301
5beds
2,571sqft
Single Family Residence, Residential
Built in ----
9,583.2 Square Feet Lot
$160,700 Zestimate®
$62/sqft
$1,916 Estimated rent
Home value
$160,700
Estimated sales range
Not available
$1,916/mo
Zestimate® history
Loading...
Owner options
Explore your selling options
What's special
Charming 1.5 story home offering 5 bedrooms and 2 full baths with plenty of space both inside and out! Enjoy mornings on the inviting front deck or relax in the screened-in porch overlooking the fully fenced backyard. A beautifully landscaped small pond adds a peaceful touch to the outdoor space. Inside, you’ll find a versatile layout . Detached 1-car garage provides extra storage or parking. A unique property full of character—don’t miss this one!
Zillow last checked: 8 hours ago
Listing updated: September 23, 2025 at 11:46am
Listed by:
Jeremy D Farlow Office:217-641-2995,
Farlow Real Estate Experts
Bought with:
Kevin Carder, 475211385
Happel, Inc., REALTORS
Source: RMLS Alliance,MLS#: CA1038055 Originating MLS: Capital Area Association of Realtors
Originating MLS: Capital Area Association of Realtors

Facts & features
Interior
Bedrooms & bathrooms
- Bedrooms: 5
- Bathrooms: 2
- Full bathrooms: 2
Bedroom 1
- Level: Main
- Dimensions: 22ft 0in x 11ft 0in
Bedroom 2
- Level: Main
- Dimensions: 14ft 0in x 12ft 0in
Bedroom 3
- Level: Upper
- Dimensions: 13ft 0in x 8ft 0in
Bedroom 4
- Level: Upper
- Dimensions: 15ft 0in x 11ft 0in
Bedroom 5
- Level: Upper
- Dimensions: 12ft 0in x 8ft 0in
Other
- Level: Main
- Dimensions: 13ft 0in x 12ft 0in
Other
- Level: Main
- Dimensions: 10ft 0in x 8ft 0in
Other
- Area: 0
Additional room
- Description: Bathroom
- Level: Main
- Dimensions: 9ft 0in x 4ft 0in
Additional room 2
- Description: Bathroom
- Level: Upper
- Dimensions: 9ft 0in x 6ft 0in
Kitchen
- Level: Main
- Dimensions: 30ft 0in x 8ft 0in
Living room
- Level: Main
- Dimensions: 19ft 0in x 14ft 0in
Main level
- Area: 1675
Recreation room
- Level: Main
- Dimensions: 12ft 0in x 8ft 0in
Upper level
- Area: 896
Heating
- Electric, Forced Air
Cooling
- Central Air
Appliances
- Included: Dishwasher, Disposal, Range Hood, Microwave, Range, Refrigerator, Electric Water Heater
Features
- Ceiling Fan(s), High Speed Internet
- Windows: Blinds
- Basement: Crawl Space,Partial,Unfinished
- Number of fireplaces: 1
- Fireplace features: Master Bedroom
Interior area
- Total structure area: 2,571
- Total interior livable area: 2,571 sqft
Property
Parking
- Total spaces: 1
- Parking features: Detached
- Garage spaces: 1
Features
- Patio & porch: Deck, Screened
Lot
- Size: 9,583 sqft
- Dimensions: 190 x 50
- Features: Sloped
Details
- Parcel number: 237113800000
Construction
Type & style
- Home type: SingleFamily
- Property subtype: Single Family Residence, Residential
Materials
- Vinyl Siding
- Roof: Shingle
Condition
- New construction: No
Utilities & green energy
- Sewer: Public Sewer
- Water: Public
Community & neighborhood
Location
- Region: Quincy
- Subdivision: None
Price history
| Date | Event | Price |
|---|---|---|
| 9/22/2025 | Sold | $159,000$62/sqft |
Source: | ||
| 7/29/2025 | Contingent | $159,000$62/sqft |
Source: | ||
| 7/24/2025 | Listed for sale | $159,000+6.1%$62/sqft |
Source: | ||
| 8/2/2021 | Listing removed | -- |
Source: Quincy AOR | ||
| 6/17/2021 | Listed for sale | $149,900-7.2%$58/sqft |
Source: Quincy AOR #200857 | ||
Public tax history
| Year | Property taxes | Tax assessment |
|---|---|---|
| 2024 | $3,076 +6.2% | $47,180 +7.8% |
| 2023 | $2,896 +31.5% | $43,770 +7.1% |
| 2022 | $2,203 +31.6% | $40,870 +20.3% |
Find assessor info on the county website
Neighborhood: 62301
Nearby schools
GreatSchools rating
- 5/10Dewey Elementary SchoolGrades: K-5Distance: 1.3 mi
- 2/10Quincy Jr High SchoolGrades: 6-8Distance: 1.3 mi
- 3/10Quincy Sr High SchoolGrades: 9-12Distance: 2.2 mi
Schools provided by the listing agent
- Elementary: Iles
- Middle: Quincy JR High
Source: RMLS Alliance. This data may not be complete. We recommend contacting the local school district to confirm school assignments for this home.

Get pre-qualified for a loan
At Zillow Home Loans, we can pre-qualify you in as little as 5 minutes with no impact to your credit score.An equal housing lender. NMLS #10287.
