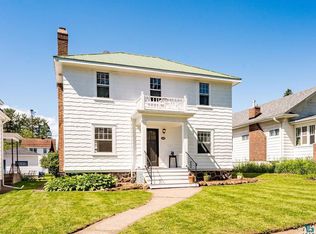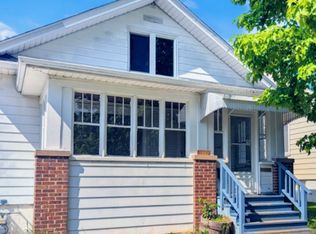Enjoy all that the Chester Park neighborhood has to offer with this 4 bedroom, 2 bathroom, 2 car garage traditional home. The interior features of this home include a large living room with gas fireplace, formal dining room, remodeled kitchen with new flooring and appliances, new carpeting, hardwood floors in living room, dining room, and stairs, upper level family room that is perfect for a little get away time and offers ample storage space in the unfinished basement. The exterior offers a fenced in side and rear yard, an attached garage with heated slab along with a detached one car garage and off street parking. Metal and wood siding. The home is conveniently located near UMD Chester Bowl, Hartley Field and Bagley Field.
This property is off market, which means it's not currently listed for sale or rent on Zillow. This may be different from what's available on other websites or public sources.


