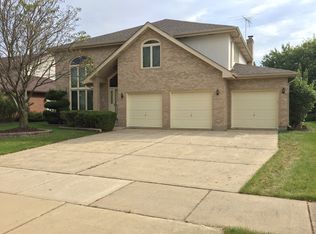Closed
$520,000
1303 N Joseph Ln, Addison, IL 60101
5beds
3,321sqft
Single Family Residence
Built in 1988
8,629.24 Square Feet Lot
$621,900 Zestimate®
$157/sqft
$4,019 Estimated rent
Home value
$621,900
$591,000 - $659,000
$4,019/mo
Zestimate® history
Loading...
Owner options
Explore your selling options
What's special
Rare Farmwood, All Brick with Tile Roof, 5 Bedrooms, Loft, and Office. Extra large Dining Room, family room with Wet Bar on 1st floor. Walk in pantry. 1st Floor Laundry with Possible gym on 1st floor as well. This needs a little TLC as the price reflects.
Zillow last checked: 8 hours ago
Listing updated: August 02, 2023 at 09:02pm
Listing courtesy of:
David Ramirez 847-417-9520,
Net Realty Corp
Bought with:
Hamna Amin
Keller Williams Premiere Properties
Source: MRED as distributed by MLS GRID,MLS#: 11806509
Facts & features
Interior
Bedrooms & bathrooms
- Bedrooms: 5
- Bathrooms: 4
- Full bathrooms: 3
- 1/2 bathrooms: 1
Primary bedroom
- Features: Flooring (Carpet), Window Treatments (Curtains/Drapes), Bathroom (Full)
- Level: Second
- Area: 234 Square Feet
- Dimensions: 18X13
Bedroom 2
- Features: Flooring (Carpet), Window Treatments (Blinds)
- Level: Second
- Area: 160 Square Feet
- Dimensions: 16X10
Bedroom 3
- Features: Flooring (Carpet), Window Treatments (Blinds)
- Level: Second
- Area: 169 Square Feet
- Dimensions: 13X13
Bedroom 4
- Features: Flooring (Carpet), Window Treatments (Blinds)
- Level: Second
- Area: 208 Square Feet
- Dimensions: 16X13
Bedroom 5
- Level: Main
- Area: 120 Square Feet
- Dimensions: 12X10
Breakfast room
- Level: Main
- Area: 234 Square Feet
- Dimensions: 18X13
Dining room
- Features: Flooring (Hardwood), Window Treatments (Blinds)
- Level: Main
- Area: 156 Square Feet
- Dimensions: 13X12
Family room
- Features: Flooring (Porcelain Tile), Window Treatments (Curtains/Drapes)
- Level: Main
- Area: 330 Square Feet
- Dimensions: 22X15
Kitchen
- Features: Kitchen (Eating Area-Breakfast Bar, Eating Area-Table Space, Island, Pantry-Butler, Pantry-Walk-in), Flooring (Porcelain Tile), Window Treatments (Blinds)
- Level: Main
- Area: 225 Square Feet
- Dimensions: 15X15
Kitchen 2nd
- Level: Basement
- Area: 225 Square Feet
- Dimensions: 15X15
Laundry
- Features: Flooring (Porcelain Tile), Window Treatments (Blinds)
- Level: Main
- Area: 32 Square Feet
- Dimensions: 8X4
Living room
- Features: Flooring (Hardwood)
- Level: Main
- Area: 300 Square Feet
- Dimensions: 20X15
Recreation room
- Features: Flooring (Ceramic Tile)
- Level: Basement
- Area: 750 Square Feet
- Dimensions: 30X25
Heating
- Natural Gas, Forced Air
Cooling
- Central Air
Appliances
- Included: Range, Microwave, Dishwasher, High End Refrigerator, Washer, Dryer, Humidifier
- Laundry: Main Level
Features
- Cathedral Ceiling(s), Wet Bar, In-Law Floorplan
- Flooring: Hardwood
- Windows: Skylight(s)
- Basement: Finished,Full,Daylight
- Attic: Full,Unfinished
- Number of fireplaces: 1
- Fireplace features: Wood Burning, Gas Log, Family Room
Interior area
- Total structure area: 0
- Total interior livable area: 3,321 sqft
Property
Parking
- Total spaces: 2
- Parking features: On Site, Garage Owned, Attached, Garage
- Attached garage spaces: 2
Accessibility
- Accessibility features: No Disability Access
Features
- Stories: 2
- Patio & porch: Patio
Lot
- Size: 8,629 sqft
- Dimensions: 116X87X140X46
Details
- Parcel number: 0317309036
- Special conditions: None
- Other equipment: Central Vacuum, TV-Cable, Intercom, Ceiling Fan(s)
Construction
Type & style
- Home type: SingleFamily
- Property subtype: Single Family Residence
Materials
- Brick
- Foundation: Concrete Perimeter
- Roof: Tile
Condition
- New construction: No
- Year built: 1988
Utilities & green energy
- Electric: Circuit Breakers, 200+ Amp Service
- Sewer: Public Sewer
- Water: Lake Michigan
Community & neighborhood
Security
- Security features: Security System, Carbon Monoxide Detector(s)
Community
- Community features: Sidewalks, Street Lights, Street Paved
Location
- Region: Addison
- Subdivision: Farmwood Estates
HOA & financial
HOA
- Services included: None
Other
Other facts
- Listing terms: Conventional
- Ownership: Fee Simple
Price history
| Date | Event | Price |
|---|---|---|
| 8/2/2023 | Sold | $520,000-3.7%$157/sqft |
Source: | ||
| 7/3/2023 | Pending sale | $540,000$163/sqft |
Source: | ||
| 6/13/2023 | Listed for sale | $540,000+35%$163/sqft |
Source: | ||
| 7/29/2015 | Sold | $400,000-4.3%$120/sqft |
Source: | ||
| 6/26/2015 | Pending sale | $417,900$126/sqft |
Source: United Real Estate - Chicago #08906100 | ||
Public tax history
| Year | Property taxes | Tax assessment |
|---|---|---|
| 2023 | $12,105 +12.3% | $180,440 +0.5% |
| 2022 | $10,778 -0.3% | $179,540 +4.4% |
| 2021 | $10,808 -1.8% | $171,970 +4.4% |
Find assessor info on the county website
Neighborhood: 60101
Nearby schools
GreatSchools rating
- 8/10Stone Elementary SchoolGrades: K-5Distance: 1.2 mi
- 6/10Indian Trail Jr High SchoolGrades: 6-8Distance: 1.5 mi
- 8/10Addison Trail High SchoolGrades: 9-12Distance: 1.5 mi
Schools provided by the listing agent
- District: 4
Source: MRED as distributed by MLS GRID. This data may not be complete. We recommend contacting the local school district to confirm school assignments for this home.

Get pre-qualified for a loan
At Zillow Home Loans, we can pre-qualify you in as little as 5 minutes with no impact to your credit score.An equal housing lender. NMLS #10287.
Sell for more on Zillow
Get a free Zillow Showcase℠ listing and you could sell for .
$621,900
2% more+ $12,438
With Zillow Showcase(estimated)
$634,338