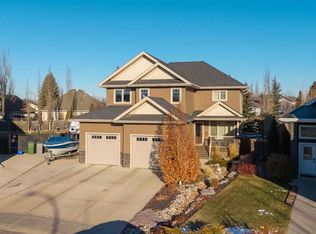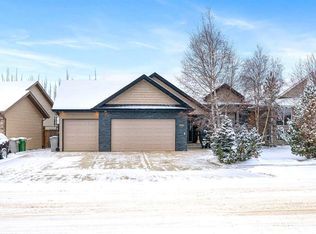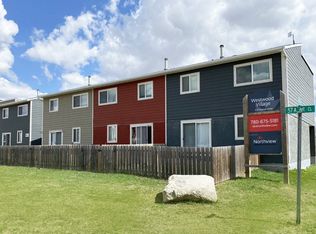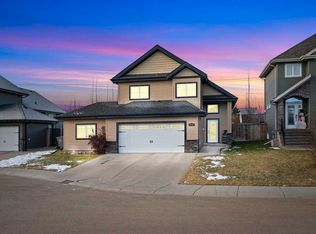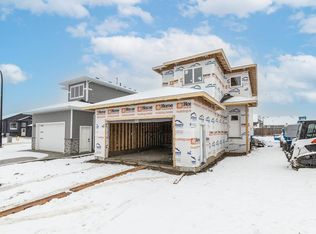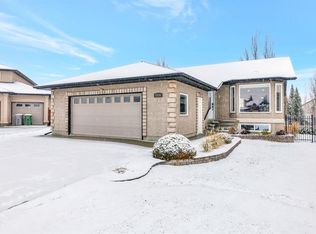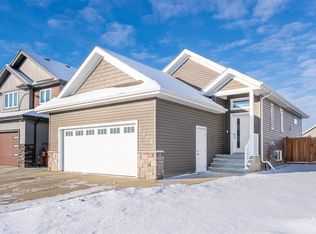1303 NW 56th Ave, Lloydminster, AB T9V 3L3
What's special
- 143 days |
- 3 |
- 0 |
Zillow last checked: 8 hours ago
Listing updated: December 03, 2025 at 07:05am
Lane Columbine, Associate,
Musgrave Agencies
Facts & features
Interior
Bedrooms & bathrooms
- Bedrooms: 3
- Bathrooms: 2
- Full bathrooms: 2
Bedroom
- Level: Main
- Dimensions: 9`0" x 11`8"
Bedroom
- Level: Main
- Dimensions: 9`1" x 11`7"
Other
- Level: Second
- Dimensions: 14`11" x 11`11"
Other
- Level: Main
- Dimensions: 0`0" x 0`0"
Other
- Level: Second
- Dimensions: 0`0" x 0`0"
Dining room
- Level: Main
- Dimensions: 9`3" x 13`6"
Family room
- Level: Basement
- Dimensions: 13`6" x 25`0"
Foyer
- Level: Main
- Dimensions: 14`0" x 6`11"
Kitchen
- Level: Main
- Dimensions: 10`0" x 11`3"
Living room
- Level: Main
- Dimensions: 13`2" x 14`11"
Heating
- Forced Air, Natural Gas
Cooling
- None
Appliances
- Included: Dishwasher, Garage Control(s), Microwave Hood Fan, Refrigerator, Stove(s)
- Laundry: In Basement
Features
- Kitchen Island, Pantry, Vaulted Ceiling(s), Walk-In Closet(s)
- Flooring: Other
- Basement: Full
- Has fireplace: No
Interior area
- Total interior livable area: 1,420 sqft
Property
Parking
- Total spaces: 4
- Parking features: Concrete, Double Garage Attached, Insulated
- Attached garage spaces: 2
- Has uncovered spaces: Yes
Features
- Levels: Bi-Level
- Stories: 1
- Patio & porch: None
- Exterior features: Other
- Fencing: None
- Frontage length: 11.54M 37`10"
Lot
- Size: 4,791.6 Square Feet
- Features: Rectangular Lot
Details
- Parcel number: 102186430
- Zoning: R1
Construction
Type & style
- Home type: SingleFamily
- Property subtype: Single Family Residence
Materials
- Vinyl Siding, Wood Frame
- Foundation: Wood
- Roof: Asphalt Shingle
Condition
- New construction: Yes
- Year built: 2025
Community & HOA
Community
- Features: Park, Playground
- Subdivision: College Park
HOA
- Has HOA: No
Location
- Region: Lloydminster
Financial & listing details
- Price per square foot: C$401/sqft
- Date on market: 7/21/2025
- Inclusions: N/A
(780) 875-9159
By pressing Contact Agent, you agree that the real estate professional identified above may call/text you about your search, which may involve use of automated means and pre-recorded/artificial voices. You don't need to consent as a condition of buying any property, goods, or services. Message/data rates may apply. You also agree to our Terms of Use. Zillow does not endorse any real estate professionals. We may share information about your recent and future site activity with your agent to help them understand what you're looking for in a home.
Price history
Price history
Price history is unavailable.
Public tax history
Public tax history
Tax history is unavailable.Climate risks
Neighborhood: T9V
Nearby schools
GreatSchools rating
No schools nearby
We couldn't find any schools near this home.
- Loading
