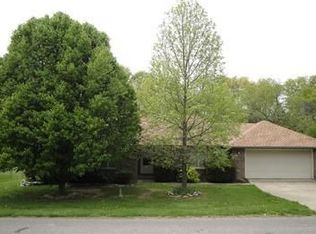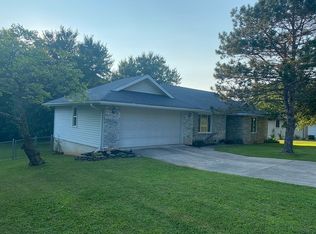Closed
Price Unknown
1303 S 11th Avenue, Ozark, MO 65721
3beds
1,542sqft
Single Family Residence
Built in 1992
0.5 Acres Lot
$272,200 Zestimate®
$--/sqft
$1,638 Estimated rent
Home value
$272,200
$248,000 - $299,000
$1,638/mo
Zestimate® history
Loading...
Owner options
Explore your selling options
What's special
Tucked away on a peaceful half-acre in Ozark, this beautifully remodeled home is as close to brand new as you can get--without the wait of new construction. From the moment you pull into the driveway, the fresh exterior welcomes you with new siding, new windows, and a roof that's just four years old. Even the garage door is new, giving the two-car garage a polished look.Step inside, and you'll immediately notice the warmth of engineered hardwood floors stretching throughout the home--no carpet in sight! The living room is the perfect place to gather, complete with a wood-burning fireplace to keep things cozy on chilly evenings. Just beyond, a large deck extends off the living room, offering a peaceful spot for morning coffee or entertaining friends on a crisp fall evening.The kitchen and bathrooms have been completely transformed, with every detail carefully chosen to create a modern yet inviting feel. The bathrooms, in particular, have been fully remodeled, featuring fresh finishes and thoughtful updates. Tile flooring in the bathrooms and laundry room adds durability and style, while new trimwork, baseboards, and interior doors bring a sense of cohesion throughout the home.Outside, the fenced-in backyard is ready for pets, play, or quiet evenings under the stars. And with downtown Ozark just minutes away, you're never far from charming shops, great restaurants, and all the conveniences of town.With everything updated and move-in ready, this home feels brand new--without the new-home price tag. Don't miss your chance to see it in person! Call today for a private tour.
Zillow last checked: 8 hours ago
Listing updated: May 17, 2025 at 04:48am
Listed by:
Rashelle Igert 417-522-9970,
Murney Associates - Nixa
Bought with:
Dawn Pasowicz, 2023033765
Weichert, Realtors-The Griffin Company
Source: SOMOMLS,MLS#: 60291122
Facts & features
Interior
Bedrooms & bathrooms
- Bedrooms: 3
- Bathrooms: 2
- Full bathrooms: 2
Heating
- Central, Natural Gas
Cooling
- Central Air, Ceiling Fan(s)
Appliances
- Included: Dishwasher, Free-Standing Electric Oven, Water Softener Owned, Refrigerator, Microwave, Electric Water Heater, Disposal
- Laundry: Main Level, W/D Hookup
Features
- Internet - Cable, Laminate Counters, Tray Ceiling(s), Walk-In Closet(s), Walk-in Shower
- Flooring: Tile, Engineered Hardwood
- Doors: Storm Door(s)
- Windows: Blinds
- Has basement: No
- Attic: Partially Floored,Pull Down Stairs
- Has fireplace: Yes
- Fireplace features: Family Room, Wood Burning
Interior area
- Total structure area: 1,542
- Total interior livable area: 1,542 sqft
- Finished area above ground: 1,542
- Finished area below ground: 0
Property
Parking
- Total spaces: 2
- Parking features: Garage Faces Front
- Attached garage spaces: 2
Features
- Levels: One
- Stories: 1
- Patio & porch: Deck, Front Porch
- Exterior features: Rain Gutters
- Fencing: Chain Link
Lot
- Size: 0.50 Acres
- Dimensions: 100.6 x 216.
Details
- Additional structures: Shed(s)
- Parcel number: 110726004006001006
Construction
Type & style
- Home type: SingleFamily
- Property subtype: Single Family Residence
Materials
- Vinyl Siding
- Foundation: Brick/Mortar, Crawl Space
- Roof: Composition
Condition
- Year built: 1992
Utilities & green energy
- Sewer: Public Sewer
- Water: Public
Community & neighborhood
Security
- Security features: Security System, Smoke Detector(s)
Location
- Region: Ozark
- Subdivision: Sun Valley
Price history
| Date | Event | Price |
|---|---|---|
| 5/16/2025 | Sold | -- |
Source: | ||
| 4/6/2025 | Pending sale | $269,900$175/sqft |
Source: | ||
| 4/5/2025 | Listed for sale | $269,900+25.5%$175/sqft |
Source: | ||
| 8/20/2021 | Sold | -- |
Source: Agent Provided | ||
| 7/19/2021 | Pending sale | $215,000$139/sqft |
Source: | ||
Public tax history
| Year | Property taxes | Tax assessment |
|---|---|---|
| 2024 | $1,332 +0.1% | $21,280 |
| 2023 | $1,330 +8% | $21,280 +8.2% |
| 2022 | $1,232 | $19,670 |
Find assessor info on the county website
Neighborhood: 65721
Nearby schools
GreatSchools rating
- NAOzark Tigerpaw Early Child CenterGrades: PK-KDistance: 0.9 mi
- 6/10Ozark Jr. High SchoolGrades: 8-9Distance: 1.6 mi
- 8/10Ozark High SchoolGrades: 9-12Distance: 2 mi
Schools provided by the listing agent
- Elementary: OZ East
- Middle: Ozark
- High: Ozark
Source: SOMOMLS. This data may not be complete. We recommend contacting the local school district to confirm school assignments for this home.

