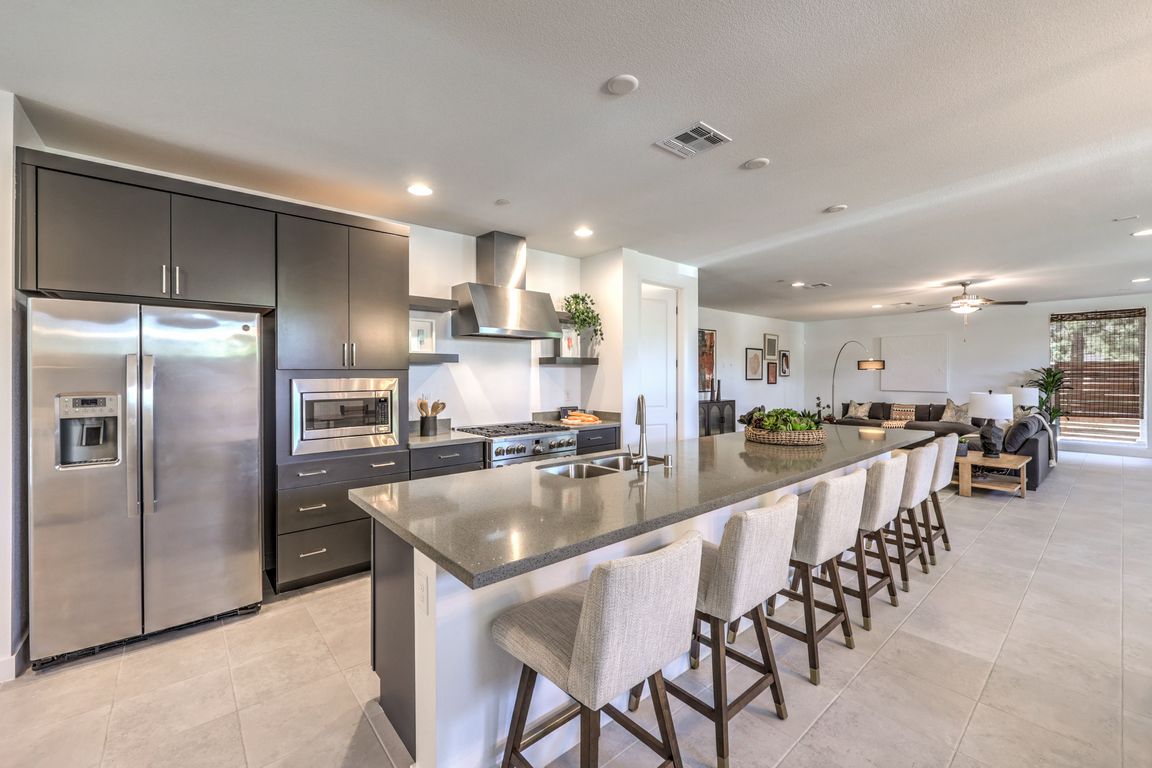
ActivePrice cut: $19K (9/11)
$780,000
3beds
3,073sqft
1303 S 8th St, Las Vegas, NV 89104
3beds
3,073sqft
Single family residence
Built in 2022
8,712 sqft
2 Garage spaces
$254 price/sqft
$206 monthly HOA fee
What's special
Sleek finishesClean linesQuartz countertopsMinimalist landscapingMega islandPrimary suiteCustom window shades
Experience elevated living in this stunning contemporary home situated on a highly desirable corner lot in vibrant Downtown Las Vegas. Just minutes from the famous Strip, this exceptional residence blends rich Vegas history with refined architecture and upscale modern design. Clean lines, functional layout, and sleek finishes define every area. The ...
- 54 days |
- 1,160 |
- 38 |
Source: LVR,MLS#: 2704898 Originating MLS: Greater Las Vegas Association of Realtors Inc
Originating MLS: Greater Las Vegas Association of Realtors Inc
Travel times
Living Room
Kitchen
Primary Bedroom
Zillow last checked: 7 hours ago
Listing updated: 20 hours ago
Listed by:
Leslie S. Carver BS.0039338 (702)436-3615,
BHHS Nevada Properties
Source: LVR,MLS#: 2704898 Originating MLS: Greater Las Vegas Association of Realtors Inc
Originating MLS: Greater Las Vegas Association of Realtors Inc
Facts & features
Interior
Bedrooms & bathrooms
- Bedrooms: 3
- Bathrooms: 3
- Full bathrooms: 2
- 1/2 bathrooms: 1
Primary bedroom
- Description: Balcony,Ceiling Fan,Pbr Separate From Other,Upstairs,Walk-In Closet(s)
- Dimensions: 18x16
Bedroom 2
- Description: Closet,TV/ Cable,Upstairs,With Bath
- Dimensions: 15x10
Bedroom 3
- Description: TV/ Cable,Upstairs,Walk-In Closet(s),With Bath
- Dimensions: 14x11
Primary bathroom
- Description: Double Sink,Separate Shower,Separate Tub
- Dimensions: 17x16
Dining room
- Description: Breakfast Nook/Eating Area,Dining Area,Family Room/Dining Combo,Formal Dining Room,Kitchen/Dining Room Combo
- Dimensions: 18x14
Family room
- Description: Ceiling Fan,Separate Family Room
- Dimensions: 28x24
Kitchen
- Description: Breakfast Bar/Counter,Breakfast Nook/Eating Area,Custom Cabinets,Island,Lighting Recessed,Pantry,Quartz Countertops,Stainless Steel Appliances,Tile Flooring,Vented Outside,Walk-in Pantry
- Dimensions: 18x14
Loft
- Description: Family Room
- Dimensions: 11x10
Heating
- Central, Gas, Multiple Heating Units
Cooling
- Central Air, Electric, Refrigerated, 2 Units
Appliances
- Included: Convection Oven, Dryer, Dishwasher, Disposal, Gas Range, Gas Water Heater, Microwave, Refrigerator, Tankless Water Heater, Washer
- Laundry: Electric Dryer Hookup, Main Level, Laundry Room
Features
- Ceiling Fan(s), Window Treatments
- Flooring: Carpet, Tile
- Windows: Blinds, Double Pane Windows
- Has fireplace: No
Interior area
- Total structure area: 3,073
- Total interior livable area: 3,073 sqft
Video & virtual tour
Property
Parking
- Total spaces: 2
- Parking features: Detached, Exterior Access Door, Finished Garage, Garage, Garage Door Opener, Private
- Garage spaces: 2
Features
- Stories: 2
- Patio & porch: Balcony, Covered, Patio, Porch
- Exterior features: Balcony, Courtyard, Porch, Patio, Private Yard, Sprinkler/Irrigation
- Fencing: Block,Full,Wood,Wrought Iron
- Has view: Yes
- View description: City, Strip View
Lot
- Size: 8,712 Square Feet
- Features: Corner Lot, Desert Landscaping, Landscaped, Sprinklers Timer, Trees
Details
- Parcel number: 16203616001
- Zoning description: Single Family
- Horse amenities: None
Construction
Type & style
- Home type: SingleFamily
- Architectural style: Two Story
- Property subtype: Single Family Residence
Materials
- Frame, Stucco
- Roof: Flat
Condition
- Year built: 2022
Details
- Builder model: Modern
- Builder name: Kavison
Utilities & green energy
- Electric: Photovoltaics None
- Sewer: Public Sewer
- Water: Public
- Utilities for property: Cable Available, Underground Utilities
Green energy
- Energy efficient items: Windows
Community & HOA
Community
- Security: Controlled Access, Fire Sprinkler System
- Subdivision: The Pines At John S Park
HOA
- Has HOA: Yes
- Amenities included: None
- Services included: Common Areas, Taxes
- HOA fee: $206 monthly
- HOA name: Pines at John S Park
- HOA phone: 702-531-3382
Location
- Region: Las Vegas
Financial & listing details
- Price per square foot: $254/sqft
- Tax assessed value: $657,851
- Annual tax amount: $6,671
- Date on market: 9/5/2025
- Listing agreement: Exclusive Right To Sell
- Listing terms: Cash,Conventional,FHA,VA Loan