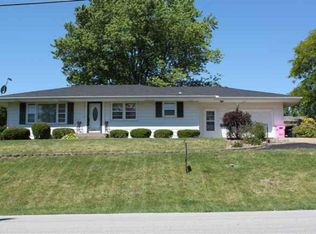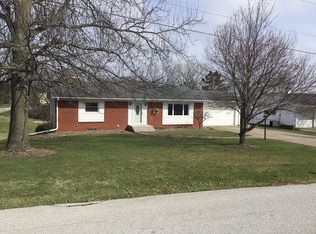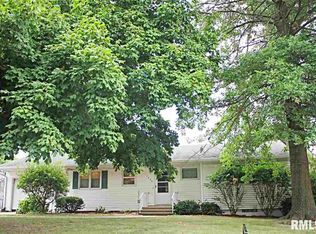Sold for $245,000 on 07/16/25
$245,000
1303 SW 3rd Ave, Aledo, IL 61231
3beds
2,431sqft
Single Family Residence, Residential
Built in 1968
0.48 Acres Lot
$246,200 Zestimate®
$101/sqft
$2,144 Estimated rent
Home value
$246,200
Estimated sales range
Not available
$2,144/mo
Zestimate® history
Loading...
Owner options
Explore your selling options
What's special
*Option Hour Clause (24 Hrs) in place* Welcome home - where quality craftsmanship shines in every detail! This immaculately maintained 3-bedroom, 2.5-bath ranch is an absolute gem, offering warmth and character throughout. From the moment you step inside, you'll be captivated by the inviting family room, anchored by a beautiful gas fireplace. At the heart of the home is the breathtaking sunroom, where in-floor heating ensures year-round comfort. The well-appointed kitchen flows seamlessly into the dining area, offering ample counter and cabinet space. The main level boasts two spacious bedrooms. Downstairs, the finished basement expands your living space with a large family room, complete with a kitchenette and bar. A nonconforming third bedroom offers flexibility for a guest room, home office, or hobby space. The basement also includes a sizeable bonus room, ready to be transformed into whatever suits your lifestyle. Outside, the beautifully manicured yard provides a peaceful escape, while an attached garage and additional storage make daily living effortless. This home is a rare find, blending quality, comfort, and timeless craftsmanship. Call to schedule your private showing today! Listing agent related to seller. *One or more photos are virtually staged*
Zillow last checked: 8 hours ago
Listing updated: July 17, 2025 at 01:16pm
Listed by:
Katie Engwall katieengwall@realestateconcepts.net,
RE/MAX Concepts Bettendorf
Bought with:
Robert Maynard, 471.008862
Ford & Maynard Agency
Source: RMLS Alliance,MLS#: QC4261235 Originating MLS: Quad City Area Realtor Association
Originating MLS: Quad City Area Realtor Association

Facts & features
Interior
Bedrooms & bathrooms
- Bedrooms: 3
- Bathrooms: 3
- Full bathrooms: 2
- 1/2 bathrooms: 1
Bedroom 1
- Level: Main
- Dimensions: 11ft 7in x 24ft 0in
Bedroom 2
- Level: Main
- Dimensions: 13ft 5in x 11ft 7in
Bedroom 3
- Level: Basement
- Dimensions: 13ft 2in x 7ft 1in
Other
- Level: Main
- Dimensions: 12ft 1in x 9ft 8in
Other
- Area: 975
Other
- Level: Main
- Dimensions: 7ft 0in x 7ft 1in
Additional room
- Description: Storage Room 1
- Level: Basement
- Dimensions: 12ft 4in x 10ft 7in
Additional room 2
- Description: Storage Room 2
- Level: Basement
- Dimensions: 6ft 11in x 13ft 2in
Family room
- Level: Main
- Dimensions: 19ft 3in x 16ft 1in
Great room
- Level: Basement
- Dimensions: 12ft 1in x 26ft 9in
Kitchen
- Level: Main
- Dimensions: 14ft 1in x 9ft 5in
Living room
- Level: Main
- Dimensions: 13ft 4in x 20ft 3in
Main level
- Area: 1456
Recreation room
- Level: Basement
- Dimensions: 13ft 2in x 23ft 5in
Heating
- Forced Air
Cooling
- Central Air
Appliances
- Included: Dishwasher, Disposal, Dryer, Range Hood, Microwave, Range, Refrigerator, Washer, Water Purifier, Water Softener Owned, Tankless Water Heater
Features
- High Speed Internet
- Windows: Window Treatments, Blinds
- Basement: Crawl Space,Finished
- Number of fireplaces: 1
- Fireplace features: Gas Starter, Living Room
Interior area
- Total structure area: 1,456
- Total interior livable area: 2,431 sqft
Property
Parking
- Total spaces: 2
- Parking features: Attached
- Attached garage spaces: 2
- Details: Number Of Garage Remotes: 1
Features
- Patio & porch: Porch
Lot
- Size: 0.48 Acres
- Dimensions: 115 x 180
- Features: Level, Sloped
Details
- Parcel number: 101020303006
- Zoning description: Residential
Construction
Type & style
- Home type: SingleFamily
- Architectural style: Ranch
- Property subtype: Single Family Residence, Residential
Materials
- Frame, Vinyl Siding
- Foundation: Concrete Perimeter
- Roof: Shingle
Condition
- New construction: No
- Year built: 1968
Utilities & green energy
- Sewer: Public Sewer
- Water: Public
Green energy
- Energy efficient items: Water Heater
Community & neighborhood
Location
- Region: Aledo
- Subdivision: Oak View Terrace
Other
Other facts
- Road surface type: Paved
Price history
| Date | Event | Price |
|---|---|---|
| 7/16/2025 | Sold | $245,000-12.2%$101/sqft |
Source: | ||
| 6/12/2025 | Pending sale | $279,000$115/sqft |
Source: | ||
| 6/3/2025 | Listed for sale | $279,000$115/sqft |
Source: | ||
| 3/27/2025 | Pending sale | $279,000$115/sqft |
Source: | ||
| 3/26/2025 | Price change | $279,000-5.4%$115/sqft |
Source: | ||
Public tax history
| Year | Property taxes | Tax assessment |
|---|---|---|
| 2024 | $4,467 +10.3% | $62,195 +9.9% |
| 2023 | $4,048 +4.6% | $56,595 +1.3% |
| 2022 | $3,869 +2.8% | $55,880 +10.6% |
Find assessor info on the county website
Neighborhood: 61231
Nearby schools
GreatSchools rating
- 5/10Apollo Elementary SchoolGrades: K-5Distance: 0.4 mi
- 3/10Mercer County Jr High SchoolGrades: 6-8Distance: 0.6 mi
- 4/10Mercer County High SchoolGrades: 9-12Distance: 0.2 mi
Schools provided by the listing agent
- Elementary: Apollo
- Middle: Mercer County Jr High
- High: Mercer County
Source: RMLS Alliance. This data may not be complete. We recommend contacting the local school district to confirm school assignments for this home.

Get pre-qualified for a loan
At Zillow Home Loans, we can pre-qualify you in as little as 5 minutes with no impact to your credit score.An equal housing lender. NMLS #10287.


