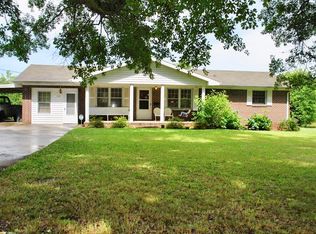Closed
$618,000
1303 Sandhill Hickory Level Rd, Carrollton, GA 30116
4beds
3,102sqft
Single Family Residence
Built in 2023
5.47 Acres Lot
$644,300 Zestimate®
$199/sqft
$2,889 Estimated rent
Home value
$644,300
$606,000 - $683,000
$2,889/mo
Zestimate® history
Loading...
Owner options
Explore your selling options
What's special
CUSTOM BUILT! THE BEST OF THE BEST on beautiful 5.47-acre tract. A long driveway leads to stunning Cape Cod. Rocking Chair Front Porch welcomes you to this lovely Southern Living Property. Must see Kitchen with Custom Island, Pendant Lighting and Stainless-Steel Appliances. Large Family Room with Hardwood Floors, Rock Fireplace, Coffer Ceiling, Huge Owner's Suite on the main, Owner's Bath features double vanities, separate tub and tiled shower. Two Additional Bedrooms and full Bath upstairs. Bonus Room over Garage with full Bathroom. If you like privacy, the sounds of nature on your 20x16 Covered Patio might be the place for you.
Zillow last checked: 8 hours ago
Listing updated: August 11, 2025 at 06:23am
Listed by:
Zy Saleem-Lakeru 770-363-1865,
Coldwell Banker Realty
Bought with:
Non Mls Salesperson, 211975
Non-Mls Company
Source: GAMLS,MLS#: 10141959
Facts & features
Interior
Bedrooms & bathrooms
- Bedrooms: 4
- Bathrooms: 4
- Full bathrooms: 3
- 1/2 bathrooms: 1
- Main level bathrooms: 1
- Main level bedrooms: 1
Kitchen
- Features: Breakfast Bar, Pantry, Solid Surface Counters
Heating
- Electric, Central, Heat Pump
Cooling
- Central Air, Heat Pump
Appliances
- Included: Electric Water Heater, Dishwasher, Microwave
- Laundry: Mud Room
Features
- Double Vanity, Walk-In Closet(s), Master On Main Level
- Flooring: Hardwood, Tile, Carpet
- Basement: None
- Attic: Pull Down Stairs
- Number of fireplaces: 1
- Fireplace features: Family Room, Factory Built
- Common walls with other units/homes: No Common Walls
Interior area
- Total structure area: 3,102
- Total interior livable area: 3,102 sqft
- Finished area above ground: 3,102
- Finished area below ground: 0
Property
Parking
- Parking features: Garage Door Opener, Garage
- Has garage: Yes
Features
- Levels: Two
- Stories: 2
- Body of water: None
Lot
- Size: 5.47 Acres
- Features: Level, Private
- Residential vegetation: Wooded
Details
- Parcel number: 151 0193
Construction
Type & style
- Home type: SingleFamily
- Architectural style: Cape Cod
- Property subtype: Single Family Residence
Materials
- Stone
- Foundation: Slab
- Roof: Other
Condition
- New Construction
- New construction: Yes
- Year built: 2023
Utilities & green energy
- Sewer: Septic Tank
- Water: Public
- Utilities for property: Electricity Available, Water Available
Community & neighborhood
Security
- Security features: Smoke Detector(s)
Community
- Community features: None
Location
- Region: Carrollton
- Subdivision: None
HOA & financial
HOA
- Has HOA: No
- Services included: None
Other
Other facts
- Listing agreement: Exclusive Right To Sell
- Listing terms: Cash,Conventional,FHA,VA Loan
Price history
| Date | Event | Price |
|---|---|---|
| 6/20/2023 | Sold | $618,000+3%$199/sqft |
Source: | ||
| 4/17/2023 | Pending sale | $599,900$193/sqft |
Source: | ||
| 3/22/2023 | Listed for sale | $599,900$193/sqft |
Source: | ||
Public tax history
| Year | Property taxes | Tax assessment |
|---|---|---|
| 2024 | $5,345 +661.3% | $236,269 +696.6% |
| 2023 | $702 | $29,659 |
Find assessor info on the county website
Neighborhood: 30116
Nearby schools
GreatSchools rating
- 6/10Sand Hill Elementary SchoolGrades: PK-5Distance: 2.3 mi
- 5/10Bay Springs Middle SchoolGrades: 6-8Distance: 3.3 mi
- 6/10Villa Rica High SchoolGrades: 9-12Distance: 4.7 mi
Schools provided by the listing agent
- Elementary: Ithica
- Middle: Bay Springs
- High: Villa Rica
Source: GAMLS. This data may not be complete. We recommend contacting the local school district to confirm school assignments for this home.
Get a cash offer in 3 minutes
Find out how much your home could sell for in as little as 3 minutes with a no-obligation cash offer.
Estimated market value
$644,300
