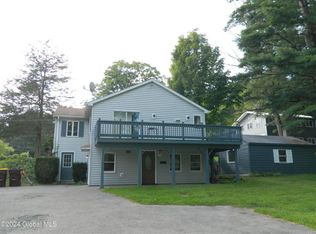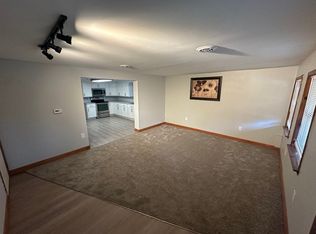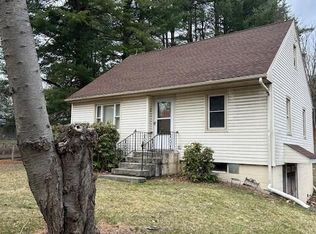Closed
$312,000
1303 Schodack Valley Road, Castleton, NY 12033
2beds
--sqft
Duplex, Multi Family
Built in 1955
-- sqft lot
$334,900 Zestimate®
$--/sqft
$1,740 Estimated rent
Home value
$334,900
$281,000 - $399,000
$1,740/mo
Zestimate® history
Loading...
Owner options
Explore your selling options
What's special
Two family home in a country setting on 0.68 acre lot. Upstairs unit has a welcoming foyer entry. Eat-in kitchen with custom cabinetry. Dining area overlooking wrap-around deck. Nice sized living room with new carpet in many rooms. Updated bathroom with ceramic tile design. Freshly painted throughout. First floor Unit, kitchen with white cabinetry open to dining area & living room. Updated bathroom. Laundry room. Newer hot water heater. Nice size yard & paved parking area. Additional 13X22 building on the property. Great art studio, workshop, toy barn etc. Heater as is they have never used it. Detached shed and gazebo as is.
Zillow last checked: 8 hours ago
Listing updated: October 08, 2024 at 10:29am
Listed by:
John M Mooney 518-495-3629,
Howard Hanna Capital Inc
Bought with:
Sarah Anthony, 10401309989
New Scotland Realty
Source: Global MLS,MLS#: 202424232
Facts & features
Interior
Bedrooms & bathrooms
- Bedrooms: 2
- Bathrooms: 2
- Full bathrooms: 2
Heating
- Baseboard, Propane, Radiant
Cooling
- Central Air
Appliances
- Laundry: In Basement, Laundry Room, Main Level, Washer Hookup
Features
- Solid Surface Counters, Ceiling Fan(s), High Speed Internet, Walk-In Closet(s), Built-in Features, Ceramic Tile Bath
- Flooring: Vinyl, Wood, Hardwood, Laminate, Linoleum
- Doors: Sliding Doors
- Basement: Apartment,Exterior Entry,Finished,Full,Heated,Walk-Out Access
Interior area
- Total structure area: 0
- Finished area above ground: 1,136
- Finished area below ground: 0
Property
Parking
- Total spaces: 8
- Parking features: Off Street, Paved, Driveway
- Has uncovered spaces: Yes
Features
- Patio & porch: Wrap Around, Pressure Treated Deck, Porch, Rear Porch, Deck, Patio
- Exterior features: Other
Lot
- Size: 0.68 Acres
- Features: Secluded, Private, Level, Landscaped, Road Frontage, Cleared
Details
- Additional structures: Other, Workshop, Storage, Shed(s), Outbuilding, Gazebo, Equipment Buillding
- Parcel number: 384489 188.520
- Special conditions: Standard
Construction
Type & style
- Home type: MultiFamily
- Architectural style: Traditional
- Property subtype: Duplex, Multi Family
- Attached to another structure: Yes
Materials
- Vinyl Siding
- Foundation: Block
- Roof: Asphalt
Condition
- Year built: 1955
Utilities & green energy
- Sewer: Septic Tank
- Utilities for property: Cable Available
Community & neighborhood
Location
- Region: Castleton
Price history
| Date | Event | Price |
|---|---|---|
| 10/8/2024 | Sold | $312,000+0.6% |
Source: | ||
| 9/5/2024 | Pending sale | $310,000 |
Source: | ||
| 8/26/2024 | Listed for sale | $310,000+138.5% |
Source: | ||
| 11/22/2011 | Sold | $130,000-23.3% |
Source: | ||
| 6/9/2011 | Listed for sale | $169,500+102.2% |
Source: Bryce Real Estate, Inc #201120456 Report a problem | ||
Public tax history
| Year | Property taxes | Tax assessment |
|---|---|---|
| 2024 | -- | $137,600 |
| 2023 | -- | $137,600 |
| 2022 | -- | $137,600 |
Find assessor info on the county website
Neighborhood: 12033
Nearby schools
GreatSchools rating
- 7/10Castleton Elementary SchoolGrades: K-6Distance: 2.5 mi
- 6/10Maple Hill High SchoolGrades: 7-12Distance: 1.9 mi
Schools provided by the listing agent
- High: Maple Hill HS
Source: Global MLS. This data may not be complete. We recommend contacting the local school district to confirm school assignments for this home.


