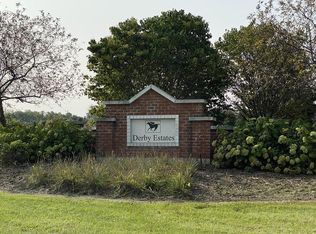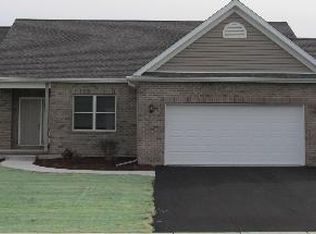Closed
$454,000
1303 Secretariat Dr, Genoa, IL 60135
4beds
1,905sqft
Single Family Residence
Built in 2014
0.36 Acres Lot
$463,600 Zestimate®
$238/sqft
$3,033 Estimated rent
Home value
$463,600
$362,000 - $593,000
$3,033/mo
Zestimate® history
Loading...
Owner options
Explore your selling options
What's special
1905 sq ft brick and vinyl sided ranch, Located on .36 acres in desirable Derby Estates ~ Cathedral ceilings ~ Large inviting entry ~ 4-bedroom, 3 main floor, 1 in fully finished basement ~ 3 Full bathrooms, 2 up, 1 down ~ Open concept ~ Stainless steel kitchen appliances, granite counter tops ~ Hardwood floors ~ Fireplace ~ Three car garage ~ Heated garage ~ Patio with privacy fence
Zillow last checked: 8 hours ago
Listing updated: August 01, 2025 at 10:07am
Listing courtesy of:
Karl Gallagher 815-762-1700,
CENTURY 21 New Heritage
Bought with:
Debra Walsh
Century 21 New Heritage - Hampshire
Source: MRED as distributed by MLS GRID,MLS#: 12363032
Facts & features
Interior
Bedrooms & bathrooms
- Bedrooms: 4
- Bathrooms: 3
- Full bathrooms: 3
Primary bedroom
- Features: Flooring (Hardwood), Bathroom (Full)
- Level: Main
- Area: 238 Square Feet
- Dimensions: 17X14
Bedroom 2
- Level: Main
- Area: 168 Square Feet
- Dimensions: 14X12
Bedroom 3
- Level: Main
- Area: 132 Square Feet
- Dimensions: 12X11
Bedroom 4
- Features: Flooring (Carpet)
- Level: Basement
- Area: 273 Square Feet
- Dimensions: 21X13
Dining room
- Features: Flooring (Hardwood)
- Level: Main
- Area: 165 Square Feet
- Dimensions: 15X11
Family room
- Features: Flooring (Carpet)
- Level: Basement
- Area: 899 Square Feet
- Dimensions: 31X29
Foyer
- Level: Main
- Area: 154 Square Feet
- Dimensions: 14X11
Kitchen
- Features: Kitchen (Eating Area-Breakfast Bar, Granite Counters)
- Level: Main
- Area: 228 Square Feet
- Dimensions: 19X12
Laundry
- Features: Flooring (Ceramic Tile)
- Level: Main
- Area: 40 Square Feet
- Dimensions: 8X5
Living room
- Features: Flooring (Hardwood)
- Level: Main
- Area: 285 Square Feet
- Dimensions: 19X15
Storage
- Level: Basement
- Area: 378 Square Feet
- Dimensions: 27X14
Heating
- Natural Gas
Cooling
- Central Air
Appliances
- Included: Range, Microwave, Dishwasher, Refrigerator, Bar Fridge, Washer, Dryer, Stainless Steel Appliance(s), Wine Refrigerator, Water Softener Rented
- Laundry: Main Level, Gas Dryer Hookup
Features
- 1st Floor Bedroom, 1st Floor Full Bath, Walk-In Closet(s), Granite Counters, Separate Dining Room
- Flooring: Hardwood
- Basement: Finished,Full
- Number of fireplaces: 1
- Fireplace features: Gas Log, Living Room
Interior area
- Total structure area: 3,810
- Total interior livable area: 1,905 sqft
- Finished area below ground: 1,258
Property
Parking
- Total spaces: 3.5
- Parking features: Asphalt, Garage Door Opener, Garage, On Site, Garage Owned, Attached
- Attached garage spaces: 3.5
- Has uncovered spaces: Yes
Accessibility
- Accessibility features: No Disability Access
Features
- Stories: 1
- Patio & porch: Deck
Lot
- Size: 0.36 Acres
- Dimensions: 157X100X152X100
- Features: Level
Details
- Additional structures: Shed(s)
- Parcel number: 0331232012
- Special conditions: None
- Other equipment: Water-Softener Rented, Ceiling Fan(s), Sump Pump, Backup Sump Pump;, Radon Mitigation System, Electronic Air Filters
Construction
Type & style
- Home type: SingleFamily
- Property subtype: Single Family Residence
Materials
- Vinyl Siding, Brick
- Roof: Asphalt
Condition
- New construction: No
- Year built: 2014
Details
- Builder model: DUNBAR
Utilities & green energy
- Sewer: Public Sewer
- Water: Public
Community & neighborhood
Security
- Security features: Carbon Monoxide Detector(s)
Community
- Community features: Park
Location
- Region: Genoa
Other
Other facts
- Listing terms: Cash
- Ownership: Fee Simple
Price history
| Date | Event | Price |
|---|---|---|
| 8/1/2025 | Sold | $454,000+0.9%$238/sqft |
Source: | ||
| 7/14/2025 | Pending sale | $450,000$236/sqft |
Source: | ||
| 5/15/2025 | Listed for sale | $450,000+83.7%$236/sqft |
Source: | ||
| 10/28/2014 | Sold | $245,000$129/sqft |
Source: Public Record | ||
| 8/15/2014 | Sold | $245,000-5.4%$129/sqft |
Source: | ||
Public tax history
| Year | Property taxes | Tax assessment |
|---|---|---|
| 2024 | $8,672 +1.5% | $101,190 +7.5% |
| 2023 | $8,542 +2% | $94,113 +6% |
| 2022 | $8,374 +6.6% | $88,754 +5.7% |
Find assessor info on the county website
Neighborhood: 60135
Nearby schools
GreatSchools rating
- 6/10Genoa Elementary SchoolGrades: 3-5Distance: 0.9 mi
- 7/10Genoa-Kingston Middle SchoolGrades: 6-8Distance: 1.8 mi
- 6/10Genoa-Kingston High SchoolGrades: 9-12Distance: 2.1 mi
Schools provided by the listing agent
- Elementary: Davenport Elementary School
- Middle: Genoa-Kingston Middle School
- High: Genoa-Kingston High School
- District: 424
Source: MRED as distributed by MLS GRID. This data may not be complete. We recommend contacting the local school district to confirm school assignments for this home.

Get pre-qualified for a loan
At Zillow Home Loans, we can pre-qualify you in as little as 5 minutes with no impact to your credit score.An equal housing lender. NMLS #10287.

