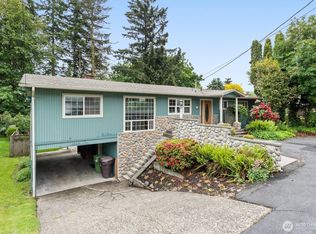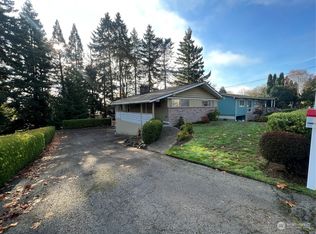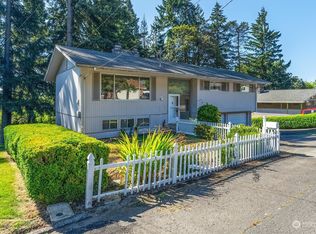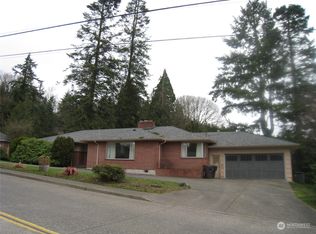Sold
Listed by:
Kristin Cheatley,
Real Broker LLC
Bought with: Realty One Group Northstars
$488,000
1303 Spruce Street, Longview, WA 98632
3beds
2,912sqft
Single Family Residence
Built in 1979
7,200.47 Square Feet Lot
$496,600 Zestimate®
$168/sqft
$2,792 Estimated rent
Home value
$496,600
$437,000 - $566,000
$2,792/mo
Zestimate® history
Loading...
Owner options
Explore your selling options
What's special
Get ready for summer fun! This home features nearly 3,000 sq. ft. and an amazing outdoor living space with covered patio, hot tub and inground pool with half bath for pool guests! Main level features beautifully remodeled kitchen with island, stainless appliances & quartz counters that opens to living room with gas fireplace and dining area, all with engineered hardwood floors. Down the hall you will find the recently remodeled main bathroom and 3 bedrooms including primary with walk-in closet, attached bathroom and den/office with attached laundry room. Downstairs is a large family room with gas fireplace & an additional full bathroom & second kitchen. Attached oversized 2 car garage. If you like to entertain, this is the place for you!
Zillow last checked: 8 hours ago
Listing updated: December 05, 2024 at 04:18am
Listed by:
Kristin Cheatley,
Real Broker LLC
Bought with:
Ann Furman, 94285
Realty One Group Northstars
Source: NWMLS,MLS#: 2261551
Facts & features
Interior
Bedrooms & bathrooms
- Bedrooms: 3
- Bathrooms: 4
- Full bathrooms: 3
- 1/2 bathrooms: 1
- Main level bathrooms: 3
- Main level bedrooms: 3
Primary bedroom
- Level: Main
Bedroom
- Level: Main
Bedroom
- Level: Main
Bathroom full
- Level: Lower
Bathroom full
- Level: Main
Bathroom full
- Level: Main
Other
- Level: Main
Den office
- Level: Main
Dining room
- Level: Main
Entry hall
- Level: Main
Family room
- Level: Lower
Kitchen with eating space
- Level: Main
Living room
- Level: Main
Utility room
- Level: Main
Heating
- Fireplace(s), Forced Air, Heat Pump
Cooling
- Forced Air, Heat Pump
Appliances
- Included: Dishwasher(s), Disposal, Microwave(s), Refrigerator(s), Stove(s)/Range(s), Garbage Disposal, Water Heater: Electric, Water Heater Location: Garage
Features
- Bath Off Primary, Dining Room
- Flooring: Engineered Hardwood, Vinyl, Carpet
- Windows: Double Pane/Storm Window
- Number of fireplaces: 2
- Fireplace features: Gas, Lower Level: 1, Main Level: 1, Fireplace
Interior area
- Total structure area: 2,912
- Total interior livable area: 2,912 sqft
Property
Parking
- Total spaces: 2
- Parking features: Driveway, Attached Garage
- Attached garage spaces: 2
Features
- Levels: Multi/Split
- Entry location: Main
- Patio & porch: Second Kitchen, Bath Off Primary, Double Pane/Storm Window, Dining Room, Fireplace, Walk-In Closet(s), Wall to Wall Carpet, Water Heater
- Pool features: In Ground, In-Ground
- Has spa: Yes
Lot
- Size: 7,200 sqft
- Dimensions: 60' x 120'
- Features: Dead End Street, Paved, Fenced-Fully, Gas Available, High Speed Internet, Hot Tub/Spa, Patio
- Topography: Level
Details
- Parcel number: 05269
- Special conditions: Standard
Construction
Type & style
- Home type: SingleFamily
- Property subtype: Single Family Residence
Materials
- Brick, Wood Siding
- Foundation: Poured Concrete
- Roof: Composition
Condition
- Year built: 1979
Utilities & green energy
- Electric: Company: Cowlitz PUD
- Sewer: Sewer Connected, Company: City of Longview
- Water: Public, Company: City of Longview
Community & neighborhood
Location
- Region: Longview
- Subdivision: Cascade Way
Other
Other facts
- Listing terms: Cash Out,Conventional,FHA,VA Loan
- Cumulative days on market: 234 days
Price history
| Date | Event | Price |
|---|---|---|
| 11/4/2024 | Sold | $488,000-2.4%$168/sqft |
Source: | ||
| 9/23/2024 | Pending sale | $499,900$172/sqft |
Source: | ||
| 8/31/2024 | Contingent | $499,900$172/sqft |
Source: | ||
| 7/12/2024 | Listed for sale | $499,900+100%$172/sqft |
Source: | ||
| 4/28/2010 | Sold | $250,000+46.3%$86/sqft |
Source: Public Record | ||
Public tax history
| Year | Property taxes | Tax assessment |
|---|---|---|
| 2024 | $3,519 -5.5% | $432,080 -5.8% |
| 2023 | $3,723 +7.1% | $458,920 -0.9% |
| 2022 | $3,476 | $463,100 +26.3% |
Find assessor info on the county website
Neighborhood: Cascade/City View
Nearby schools
GreatSchools rating
- 3/10Columbia Heights Elementary SchoolGrades: K-5Distance: 0.7 mi
- 5/10Cascade Middle SchoolGrades: 6-8Distance: 0.8 mi
- 5/10Mark Morris High SchoolGrades: 9-12Distance: 0.4 mi
Schools provided by the listing agent
- Elementary: Columbia Heights Ele
- Middle: Cascade Mid
- High: Mark Morris High
Source: NWMLS. This data may not be complete. We recommend contacting the local school district to confirm school assignments for this home.

Get pre-qualified for a loan
At Zillow Home Loans, we can pre-qualify you in as little as 5 minutes with no impact to your credit score.An equal housing lender. NMLS #10287.
Sell for more on Zillow
Get a free Zillow Showcase℠ listing and you could sell for .
$496,600
2% more+ $9,932
With Zillow Showcase(estimated)
$506,532


