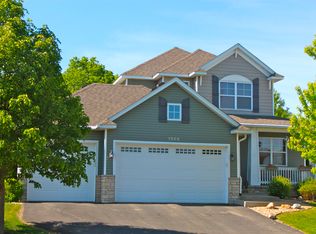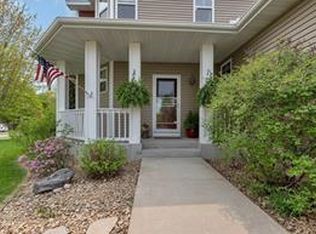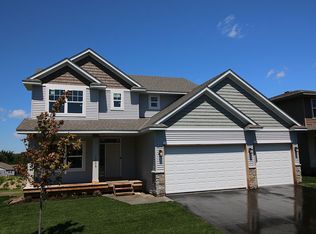***Better than New Construction***All the Work is Done***Yard***Landscaping***Finished Basement***Patio***Irrigation***Move-in Ready***Shows Like a Model Home***Backs to a Tree Line***Beautiful Hardwood Floors***Upgrades Galore***6 Panel Doors Throughout***Custom Paint ***Kitchen w/Upgraded Appliances, Side by Side Fridge, Corner Walk-in Pantry, 42 inch Upper Cabinets w/Crown Moulding, Oak Edge Countertops***Gas Fireplace***Master Bedroom Suite w/Sep. Whirlpool Bath, Separate Shower & Toilet Room, Double Bowl Vanity & Linen Closet***Other Bedrooms have Large Closets***Newly Finished Lower Level w/Rec Room/Family Room, LL BR w/Walk-in Closet ***Pergola Covered Paver Patio***Maintenance Free Siding***Invisible Fencing***3 Car Insulated Garage w/Closed Storage & Workshop Area*** ***SUBJECT TO 3RD PARTY APPROVAL-PRE-NEGOTIATED***
This property is off market, which means it's not currently listed for sale or rent on Zillow. This may be different from what's available on other websites or public sources.


