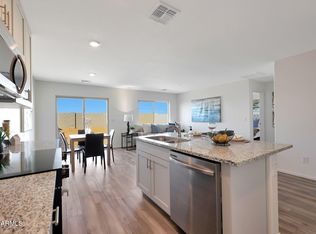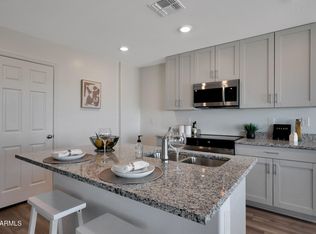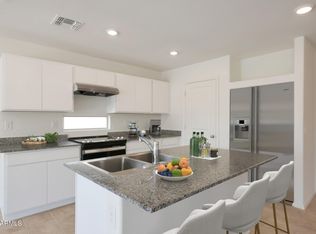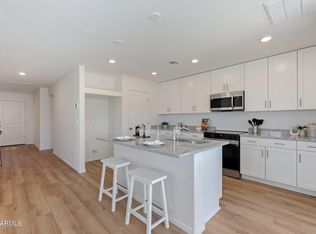Sold for $319,990 on 12/03/25
$319,990
1303 W Aztec Dr, Coolidge, AZ 85128
4beds
1,953sqft
Single Family Residence
Built in 2025
6,075 Square Feet Lot
$343,100 Zestimate®
$164/sqft
$1,925 Estimated rent
Home value
$343,100
$326,000 - $360,000
$1,925/mo
Zestimate® history
Loading...
Owner options
Explore your selling options
What's special
Discover the Oleander, where style meets innovation in a home designed for flexibility, affordability, and efficiency. This single-family, single-story layout spans 1,953 square feet and offers 4 bedrooms, 3 bathrooms, and a 2-car garage. Experience low-maintenance living in an open-concept floorplan that provides versatile space for the whole family. This home has plenty of curb appeal with a stylish western stucco exterior, and front yard landscaping. The interior is bright with oversized windows and an expansive great room. The kitchen is complete with a large dining island, stainless steel sink, and a large pantry. The spacious primary suite and bath boast a large walk-in closet, double vanity sink, and a walk-in shower with an exterior window.
Zillow last checked: 8 hours ago
Listing updated: December 04, 2025 at 01:08am
Listed by:
Michael Coppers 602-727-2674,
Oakwood Sales, LLC
Bought with:
Michael Coppers, BR651180000
Oakwood Sales, LLC
Source: ARMLS,MLS#: 6909107

Facts & features
Interior
Bedrooms & bathrooms
- Bedrooms: 4
- Bathrooms: 3
- Full bathrooms: 3
Heating
- Electric
Cooling
- ENERGY STAR Qualified Equipment
Features
- High Speed Internet, Eat-in Kitchen, Pantry, 3/4 Bath Master Bdrm
- Flooring: Carpet, Vinyl
- Windows: Low Emissivity Windows, Double Pane Windows, Vinyl Frame
- Has basement: No
Interior area
- Total structure area: 1,953
- Total interior livable area: 1,953 sqft
Property
Parking
- Total spaces: 4
- Parking features: Garage, Open
- Garage spaces: 2
- Uncovered spaces: 2
Features
- Stories: 1
- Spa features: None
- Fencing: Block
Lot
- Size: 6,075 sqft
- Features: Desert Front, Dirt Back
Details
- Parcel number: 20940622
Construction
Type & style
- Home type: SingleFamily
- Property subtype: Single Family Residence
Materials
- Synthetic Stucco, Wood Frame
- Roof: Tile
Condition
- Under Construction
- New construction: Yes
- Year built: 2025
Details
- Builder name: Oakwood Homes
Utilities & green energy
- Sewer: Public Sewer
- Water: Pvt Water Company
Community & neighborhood
Community
- Community features: Playground, Biking/Walking Path
Location
- Region: Coolidge
- Subdivision: CROSS CREEK RANCH 1 PHASES 6-8
HOA & financial
HOA
- Has HOA: Yes
- HOA fee: $45 monthly
- Services included: Maintenance Grounds, Street Maint
- Association name: Trestle Management
- Association phone: 480-422-0888
Other
Other facts
- Listing terms: Cash,Conventional,FHA,USDA Loan,VA Loan
- Ownership: Fee Simple
Price history
| Date | Event | Price |
|---|---|---|
| 12/3/2025 | Sold | $319,990-6.7%$164/sqft |
Source: | ||
| 9/11/2025 | Pending sale | $342,990$176/sqft |
Source: | ||
| 8/21/2025 | Listed for sale | $342,990$176/sqft |
Source: | ||
Public tax history
| Year | Property taxes | Tax assessment |
|---|---|---|
| 2026 | $135 +0.8% | $1,522 +100% |
| 2025 | $134 -6.3% | $761 |
| 2024 | $143 +2.3% | $761 |
Find assessor info on the county website
Neighborhood: 85128
Nearby schools
GreatSchools rating
- 3/10Heartland Ranch Elementary SchoolGrades: K-6Distance: 0.6 mi
- 2/10Coolidge Jr. High SchoolGrades: 6-8Distance: 0.6 mi
- 3/10Coolidge High SchoolGrades: 9-12Distance: 0.9 mi
Schools provided by the listing agent
- Elementary: Heartland Ranch Elementary School
- Middle: Coolidge Jr. High School
- High: Coolidge High School
- District: Coolidge Unified District
Source: ARMLS. This data may not be complete. We recommend contacting the local school district to confirm school assignments for this home.

Get pre-qualified for a loan
At Zillow Home Loans, we can pre-qualify you in as little as 5 minutes with no impact to your credit score.An equal housing lender. NMLS #10287.
Sell for more on Zillow
Get a free Zillow Showcase℠ listing and you could sell for .
$343,100
2% more+ $6,862
With Zillow Showcase(estimated)
$349,962


