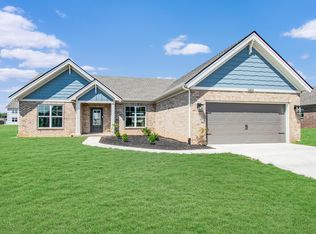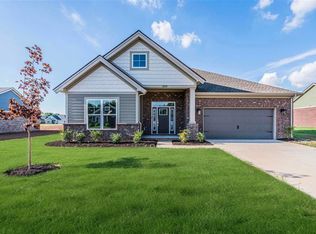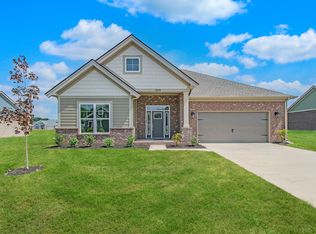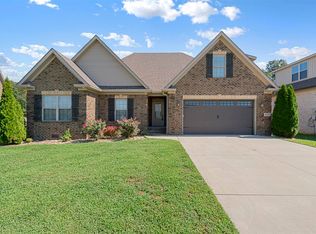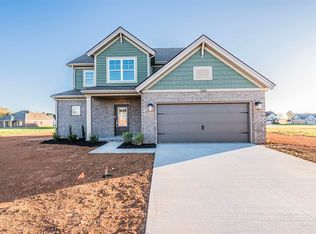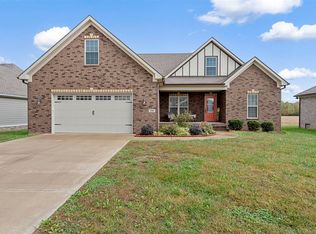Step into refined comfort with this stunning new construction luxury ranch-style home offering 3 spacious bedrooms and 2 beautifully appointed bathrooms. Thoughtfully designed with an open-concept layout, this home features high-end finishes throughout, including engineered hardwood floors, quartz countertops, and custom cabinetry. The gourmet kitchen is a chef’s dream with a large center island, stainless steel appliances. The primary suite is a true retreat with a spa-like ensuite bathroom, complete with a tiled walk-in shower, double vanity, and generous walk-in closet. Enjoy seamless indoor-outdoor living with a covered back patio—perfect for entertaining or relaxing. Additional highlights include a gas fireplace, 9-foot ceilings, energy-efficient systems, and a spacious attached garage. Located in a desirable community, this home offers the perfect blend of luxury, functionality, and low-maintenance living. Don’t miss your chance to own this exceptional property!
New construction
Price cut: $13K (12/5)
$419,800
1303 Warrior Ln, Bowling Green, KY 42104
3beds
1,857sqft
Est.:
Residential Farm
Built in 2025
0.34 Acres Lot
$417,300 Zestimate®
$226/sqft
$-- HOA
What's special
Gas fireplaceGenerous walk-in closetCovered back patioStainless steel appliancesGourmet kitchenEngineered hardwood floorsHigh-end finishes
- 131 days |
- 49 |
- 2 |
Zillow last checked: 8 hours ago
Listing updated: December 05, 2025 at 11:46am
Listed by:
Roger Cole 269-275-4762,
Benchmark Realty, LLC
Source: RASK,MLS#: RA20254419
Tour with a local agent
Facts & features
Interior
Bedrooms & bathrooms
- Bedrooms: 3
- Bathrooms: 2
- Full bathrooms: 2
- Main level bathrooms: 2
- Main level bedrooms: 3
Rooms
- Room types: Attic
Primary bedroom
- Level: Main
Bedroom 2
- Level: Main
Bedroom 3
- Level: Main
Primary bathroom
- Level: Main
Bathroom
- Features: Double Vanity, Granite Counters, Separate Shower, Tub, Tub/Shower Combo, Walk-In Closet(s)
Kitchen
- Features: Granite Counters, Pantry
Heating
- ENERGY STAR Qualified Equipment, Forced Air, Furnace, Natural Gas
Cooling
- Central Air, ENERGY STAR Qualified Equipment
Appliances
- Included: Dishwasher, Disposal, Microwave, Range/Oven, Gas Range, Range Hood, Refrigerator, Self Cleaning Oven, ENERGY STAR Qualified Water Heater, Gas Water Heater, Tankless Water Heater
- Laundry: Laundry Room
Features
- Closet Light(s), Energy Star Home, Split Bedroom Floor Plan, Walk-In Closet(s), Walls (Dry Wall), Formal Dining Room
- Flooring: Carpet, Laminate, Tile, Vinyl
- Doors: Insulated Doors
- Windows: Screens, Thermo Pane Windows, Tilt, Vinyl Frame
- Basement: None
- Attic: Storage
- Has fireplace: Yes
- Fireplace features: Fireplace Doors, Gas Log-Natural
Interior area
- Total structure area: 1,857
- Total interior livable area: 1,857 sqft
Property
Parking
- Total spaces: 2
- Parking features: Attached
- Attached garage spaces: 2
- Has uncovered spaces: Yes
Accessibility
- Accessibility features: None
Features
- Levels: One and One Half
- Patio & porch: Covered Front Porch, Patio
- Exterior features: Concrete Walks, Lighting, Landscaping
- Fencing: None
- Body of water: None
Lot
- Size: 0.34 Acres
- Features: Cleared, County, Interior Lot, Subdivided
Details
- Parcel number: 043A20088
Construction
Type & style
- Home type: SingleFamily
- Architectural style: Ranch
- Property subtype: Residential Farm
Materials
- Brick Veneer, Brick/Siding
- Foundation: Slab
- Roof: Shingle
Condition
- New construction: Yes
- Year built: 2025
Utilities & green energy
- Sewer: Public Sewer
- Water: Public
- Utilities for property: Garbage-Public, Natural Gas, Street Lights, Underground Cable, Underground Electric
Community & HOA
Community
- Features: Sidewalks
- Security: Security System, Smoke Detector(s)
- Subdivision: Blevins Farm
HOA
- Has HOA: Yes
- Amenities included: None
Location
- Region: Bowling Green
Financial & listing details
- Price per square foot: $226/sqft
- Price range: $419.8K - $419.8K
- Date on market: 8/1/2025
- Road surface type: Asphalt, Concrete, Paved
Estimated market value
$417,300
$396,000 - $438,000
Not available
Price history
Price history
| Date | Event | Price |
|---|---|---|
| 12/5/2025 | Price change | $419,800-3%$226/sqft |
Source: | ||
| 8/1/2025 | Listed for sale | $432,800$233/sqft |
Source: | ||
Public tax history
Public tax history
Tax history is unavailable.BuyAbility℠ payment
Est. payment
$1,999/mo
Principal & interest
$1628
Property taxes
$224
Home insurance
$147
Climate risks
Neighborhood: 42104
Nearby schools
GreatSchools rating
- 7/10Plano Elementary SchoolGrades: PK-6Distance: 2 mi
- 9/10South Warren Middle SchoolGrades: 7-8Distance: 3.6 mi
- 10/10South Warren High SchoolGrades: 9-12Distance: 3.6 mi
Schools provided by the listing agent
- Elementary: Plano
- Middle: South Warren
- High: South Warren
Source: RASK. This data may not be complete. We recommend contacting the local school district to confirm school assignments for this home.
- Loading
- Loading
