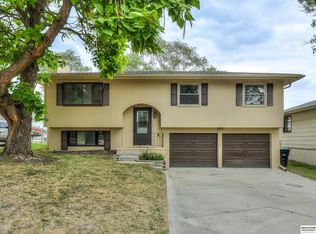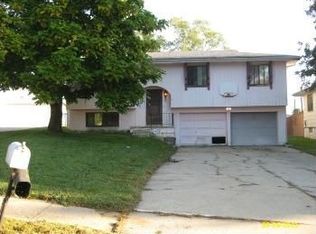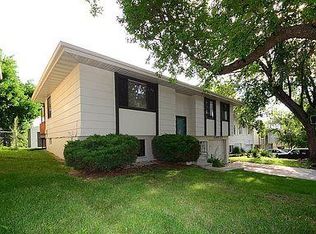Sold for $300,000 on 09/04/24
$300,000
13030 Browne Cir, Omaha, NE 68164
4beds
1,856sqft
Single Family Residence
Built in 1975
0.37 Acres Lot
$313,300 Zestimate®
$162/sqft
$2,116 Estimated rent
Maximize your home sale
Get more eyes on your listing so you can sell faster and for more.
Home value
$313,300
$288,000 - $341,000
$2,116/mo
Zestimate® history
Loading...
Owner options
Explore your selling options
What's special
Fabulous home with lots of updates on large 1/3 acre cul-de-sac lot w/ separate basement entry! You've got to see inside, same owner for 34-years! Has gorgeous remodeled Kitchen w/ New SS appliances, New soft close cabinets & drawers, New spacious granite countertops, center island & under cabinet lighting, New soft touch faucet & sink and New LPV flooring! Lower level has Family room w/ built-ins, 4th BR or flex room & 3/4 bathroom! Also has New hardware & fixtures, New A/C & furnace in 2019, updated electrical, vinyl siding, updated windows, New carpet, 16 x 11 covered deck, storage shed, fully fenced yard and an oversized 25 x 25 detached garage! Professional photos & property disclosure will be in the MLS tomorrow
Zillow last checked: 8 hours ago
Listing updated: September 04, 2024 at 11:43am
Listed by:
Scott Lawrence 402-968-7268,
NP Dodge RE Sales Inc 148Dodge
Bought with:
Marie O'Hara, 20160377
Nebraska Realty
Source: GPRMLS,MLS#: 22419937
Facts & features
Interior
Bedrooms & bathrooms
- Bedrooms: 4
- Bathrooms: 2
- Full bathrooms: 1
- 3/4 bathrooms: 1
- Main level bathrooms: 1
Primary bedroom
- Features: Wall/Wall Carpeting, Window Covering, Ceiling Fan(s)
- Level: Main
- Area: 149.48
- Dimensions: 14.8 x 10.1
Bedroom 2
- Features: Wall/Wall Carpeting, Window Covering, Ceiling Fan(s)
- Level: Main
- Area: 117.45
- Dimensions: 14.5 x 8.1
Bedroom 3
- Features: Wall/Wall Carpeting, Window Covering, Ceiling Fan(s)
- Level: Main
- Area: 89.91
- Dimensions: 11.1 x 8.1
Bedroom 4
- Features: Wall/Wall Carpeting, Window Covering, Egress Window
- Level: Basement
- Area: 127.26
- Dimensions: 12.6 x 10.1
Family room
- Features: Wall/Wall Carpeting, Ceramic Tile Floor, Exterior Door
- Level: Basement
- Area: 264.32
- Dimensions: 22.4 x 11.8
Kitchen
- Features: Dining Area, Pantry, Balcony/Deck, Sliding Glass Door, Luxury Vinyl Plank
- Level: Main
- Area: 189.52
- Dimensions: 18.4 x 10.3
Living room
- Features: Wall/Wall Carpeting, Window Covering
- Level: Main
- Area: 197.81
- Dimensions: 15.1 x 13.1
Basement
- Area: 1008
Heating
- Natural Gas, Forced Air
Cooling
- Central Air
Appliances
- Included: Humidifier, Range, Refrigerator, Washer, Dishwasher, Dryer, Disposal, Microwave
Features
- Ceiling Fan(s), Pantry
- Flooring: Vinyl, Carpet, Ceramic Tile, Luxury Vinyl, Plank
- Doors: Sliding Doors
- Windows: Window Coverings
- Basement: Daylight,Egress,Walk-Out Access,Finished
- Has fireplace: No
Interior area
- Total structure area: 1,856
- Total interior livable area: 1,856 sqft
- Finished area above ground: 1,078
- Finished area below ground: 778
Property
Parking
- Total spaces: 3
- Parking features: Attached, Detached, Off Street, Garage Door Opener
- Attached garage spaces: 3
Features
- Levels: Split Entry
- Patio & porch: Patio, Covered Deck
- Exterior features: Drain Tile, Separate Entrance
- Fencing: Full
Lot
- Size: 0.37 Acres
- Dimensions: 35 x 209 x 174 x 127
- Features: Over 1/4 up to 1/2 Acre, City Lot, Cul-De-Sac, Public Sidewalk, Curb Cut
Details
- Additional structures: Shed(s)
- Parcel number: 1217825682
Construction
Type & style
- Home type: SingleFamily
- Property subtype: Single Family Residence
Materials
- Vinyl Siding
- Foundation: Block
- Roof: Composition
Condition
- Not New and NOT a Model
- New construction: No
- Year built: 1975
Utilities & green energy
- Sewer: Public Sewer
- Water: Public
- Utilities for property: Cable Available, Electricity Available, Natural Gas Available, Water Available, Sewer Available, Phone Available
Community & neighborhood
Location
- Region: Omaha
- Subdivision: Greentree
Other
Other facts
- Listing terms: VA Loan,FHA,Conventional,Cash
- Ownership: Fee Simple
Price history
| Date | Event | Price |
|---|---|---|
| 9/4/2024 | Sold | $300,000$162/sqft |
Source: | ||
| 8/8/2024 | Pending sale | $300,000$162/sqft |
Source: | ||
| 8/5/2024 | Listed for sale | $300,000$162/sqft |
Source: | ||
Public tax history
| Year | Property taxes | Tax assessment |
|---|---|---|
| 2024 | $3,554 -23.4% | $219,800 |
| 2023 | $4,637 +22.7% | $219,800 +24.2% |
| 2022 | $3,778 +15.1% | $177,000 +14.1% |
Find assessor info on the county website
Neighborhood: Greentree
Nearby schools
GreatSchools rating
- 5/10Fullerton Magnet CenterGrades: PK-4Distance: 0.6 mi
- 4/10Alice Buffett Magnet Middle SchoolGrades: 5-8Distance: 0.9 mi
- NAWestview High SchoolGrades: 9-10Distance: 2.5 mi
Schools provided by the listing agent
- Elementary: Fullerton
- Middle: Buffett
- High: Westview
- District: Omaha
Source: GPRMLS. This data may not be complete. We recommend contacting the local school district to confirm school assignments for this home.

Get pre-qualified for a loan
At Zillow Home Loans, we can pre-qualify you in as little as 5 minutes with no impact to your credit score.An equal housing lender. NMLS #10287.
Sell for more on Zillow
Get a free Zillow Showcase℠ listing and you could sell for .
$313,300
2% more+ $6,266
With Zillow Showcase(estimated)
$319,566

