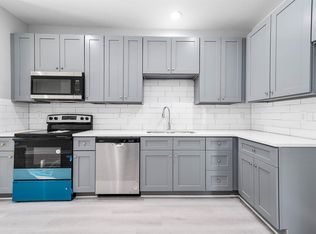Step into this inviting open floor plan that flows seamlessly from the entryway to the beautiful kitchen, complete with white Kent Moore cabinets, a designer backsplash, granite countertops, stainless steel appliances, and a large island that opens to the spacious family room. The kitchen includes a walk-in pantry, and the laundry room offers extra space for a freezer, folding table, or built-in cubbies. The private primary suite is tucked away off the main living area and features an oversized shower with a built-in seat, dual vanities, and generous storage. The secondary bedrooms are oversized, and the guest bathroom includes double sinks. backyard adds outdoor enjoyment with a space for entertaining.
Copyright notice - Data provided by HAR.com 2022 - All information provided should be independently verified.
House for rent
$1,975/mo
13030 Laura Lake Dr, Willis, TX 77318
4beds
1,968sqft
Price may not include required fees and charges.
Singlefamily
Available now
No pets
Electric, ceiling fan
Electric dryer hookup laundry
2 Attached garage spaces parking
Natural gas
What's special
Stainless steel appliancesInviting open floor planSpacious family roomGranite countertopsWhite kent moore cabinetsBeautiful kitchenDesigner backsplash
- 14 days
- on Zillow |
- -- |
- -- |
Travel times
Looking to buy when your lease ends?
See how you can grow your down payment with up to a 6% match & 4.15% APY.
Facts & features
Interior
Bedrooms & bathrooms
- Bedrooms: 4
- Bathrooms: 2
- Full bathrooms: 2
Rooms
- Room types: Family Room
Heating
- Natural Gas
Cooling
- Electric, Ceiling Fan
Appliances
- Included: Dishwasher, Disposal, Dryer, Microwave, Oven, Range, Refrigerator, Washer
- Laundry: Electric Dryer Hookup, Gas Dryer Hookup, In Unit, Washer Hookup
Features
- All Bedrooms Down, Ceiling Fan(s), En-Suite Bath, Split Plan, Walk-In Closet(s)
- Flooring: Carpet, Laminate, Tile
Interior area
- Total interior livable area: 1,968 sqft
Property
Parking
- Total spaces: 2
- Parking features: Attached, Driveway, Covered
- Has attached garage: Yes
- Details: Contact manager
Features
- Exterior features: 1 Living Area, All Bedrooms Down, Architecture Style: Traditional, Attached, Driveway, Electric Dryer Hookup, En-Suite Bath, Flooring: Laminate, Garage Door Opener, Gas Dryer Hookup, Heating: Gas, Kitchen/Dining Combo, Lot Features: Subdivided, Patio/Deck, Pets - No, Split Plan, Sprinkler System, Subdivided, Utility Room, Walk-In Closet(s), Washer Hookup, Window Coverings
Details
- Parcel number: 34340001700
Construction
Type & style
- Home type: SingleFamily
- Property subtype: SingleFamily
Condition
- Year built: 2022
Community & HOA
Location
- Region: Willis
Financial & listing details
- Lease term: Long Term,12 Months
Price history
| Date | Event | Price |
|---|---|---|
| 8/27/2025 | Price change | $1,975-1.3%$1/sqft |
Source: | ||
| 8/13/2025 | Listed for rent | $2,000-13%$1/sqft |
Source: | ||
| 5/9/2024 | Listing removed | -- |
Source: | ||
| 4/20/2024 | Listed for rent | $2,300$1/sqft |
Source: | ||
| 10/24/2022 | Listing removed | -- |
Source: | ||
![[object Object]](https://photos.zillowstatic.com/fp/f5fdf4a642851fd14872057f40196e29-p_i.jpg)
