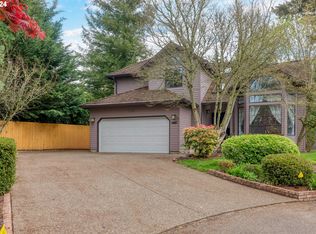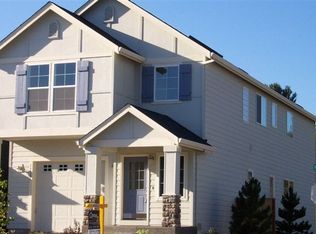Sold
$712,500
13030 SW Fischer Rd, Portland, OR 97224
3beds
3,184sqft
Residential, Single Family Residence
Built in 1950
0.44 Acres Lot
$706,600 Zestimate®
$224/sqft
$3,267 Estimated rent
Home value
$706,600
$671,000 - $749,000
$3,267/mo
Zestimate® history
Loading...
Owner options
Explore your selling options
What's special
CHARM AND CHARACTER ABOUND IN THIS BEAUTIFUL MID-CENTURY MODERN HOME METICULOUSLY PREPARED FOR YOUR APPRECIATION. HARDWOOD FLOORS, CROWN MOULDING, AND BUILT-INS THROUGHOUT THE MAIN LEVEL. NEW ELECTRICAL PANEL, NEW EXTERIOR PAINT AND NEWER CENTRAL AIR CONDITIONING. THE LOWER LEVEL HAS MULTIPLE POSSIBLE USES AS A FAMILY ROOM OR BONUS ROOM, AND IT HAS A THIRD BEDROOM (NON-CONFORMING - WINDOW IS NOT TO CODE) WITH A WALK-IN CLOSET. THE .44 ACRE LOT HAS BEAUTIFUL LAWNS, FLOWERS, TREES, RAISED BEDS, SPRINKLER SYSTEM, A 10' X 16' SHED/WORKSHOP, RV/BOAT PARKING, AND OFF-STREET PARKING. PLENTY OF ROOM TO BUILD A VERY LARGE SHOP AND NO HOA TO PROHIBIT YOUR HOBBY OR PRIVATE BUSINESS. THE HOME IS ELIGIBLE FOR A SPECIAL FINANCING PROGRAM TO HELP WITH DOWN PAYMENT AND CLOSING COSTS FOR QUALIFIED BUYERS! IF YOU WANT TO BE CLOSE TO RESTAURANTS, SHOPPING, GREAT SCHOOLS, SWIM CENTER, AND FREEWAYS, BUT WANT THE SPACE AND PRIVACY NOT AFFORDED BY A TYPICAL NEIGHBORHOOD, THIS IS THE HOME FOR YOU!
Zillow last checked: 8 hours ago
Listing updated: August 13, 2025 at 01:27pm
Listed by:
Adam Sarancik 503-327-9323,
John L Scott Portland SW
Bought with:
Joe Liu, 200703207
Keller Williams PDX Central
Source: RMLS (OR),MLS#: 785383508
Facts & features
Interior
Bedrooms & bathrooms
- Bedrooms: 3
- Bathrooms: 2
- Full bathrooms: 2
- Main level bathrooms: 2
Primary bedroom
- Features: Builtin Features, Hardwood Floors, Double Closet
- Level: Main
- Area: 208
- Dimensions: 16 x 13
Bedroom 2
- Features: Builtin Features, Hardwood Floors
- Level: Main
- Area: 143
- Dimensions: 13 x 11
Bedroom 3
- Features: Builtin Features, Walkin Closet, Wallto Wall Carpet
- Level: Lower
- Area: 110
- Dimensions: 11 x 10
Dining room
- Features: Builtin Features, Formal, French Doors, Hardwood Floors
- Level: Main
- Area: 169
- Dimensions: 13 x 13
Family room
- Features: Wallto Wall Carpet
- Level: Lower
- Area: 216
- Dimensions: 18 x 12
Kitchen
- Features: Appliance Garage, Bay Window, Builtin Features, Builtin Range, Disposal, Eating Area, Gas Appliances, Hardwood Floors, Microwave, Builtin Oven, Free Standing Refrigerator, Plumbed For Ice Maker
- Level: Main
- Area: 220
- Width: 11
Living room
- Features: Builtin Features, Fireplace, French Doors, Hardwood Floors
- Level: Main
- Area: 315
- Dimensions: 21 x 15
Heating
- Forced Air, Fireplace(s)
Cooling
- Central Air
Appliances
- Included: Appliance Garage, Built In Oven, Built-In Range, Dishwasher, Disposal, Free-Standing Refrigerator, Gas Appliances, Microwave, Plumbed For Ice Maker, Stainless Steel Appliance(s), Gas Water Heater
Features
- Built-in Features, Walk-In Closet(s), Formal, Eat-in Kitchen, Double Closet
- Flooring: Hardwood, Wall to Wall Carpet
- Doors: French Doors
- Windows: Aluminum Frames, Double Pane Windows, Bay Window(s)
- Basement: Crawl Space,Partial
- Number of fireplaces: 1
- Fireplace features: Gas
Interior area
- Total structure area: 3,184
- Total interior livable area: 3,184 sqft
Property
Parking
- Total spaces: 2
- Parking features: Driveway, RV Access/Parking, RV Boat Storage, Garage Door Opener, Attached, Oversized
- Attached garage spaces: 2
- Has uncovered spaces: Yes
Accessibility
- Accessibility features: Garage On Main, Main Floor Bedroom Bath, Parking, Accessibility
Features
- Stories: 2
- Patio & porch: Covered Patio
- Exterior features: Garden, Raised Beds, Yard
- Fencing: Fenced
Lot
- Size: 0.44 Acres
- Features: Level, Private, Sprinkler, SqFt 15000 to 19999
Details
- Additional structures: RVParking, RVBoatStorage, ToolShed
- Parcel number: R1436903
Construction
Type & style
- Home type: SingleFamily
- Architectural style: Mid Century Modern
- Property subtype: Residential, Single Family Residence
Materials
- Cedar, Lap Siding, Shingle Siding
- Foundation: Concrete Perimeter
- Roof: Composition
Condition
- Resale
- New construction: No
- Year built: 1950
Utilities & green energy
- Gas: Gas
- Sewer: Public Sewer
- Water: Well
- Utilities for property: Cable Connected
Community & neighborhood
Security
- Security features: Security Lights
Location
- Region: Portland
- Subdivision: Peachvale
Other
Other facts
- Listing terms: Cash,Conventional,FHA,VA Loan
- Road surface type: Paved
Price history
| Date | Event | Price |
|---|---|---|
| 8/13/2025 | Sold | $712,500-1.7%$224/sqft |
Source: | ||
| 7/13/2025 | Pending sale | $725,000$228/sqft |
Source: | ||
| 6/20/2025 | Listed for sale | $725,000+8.9%$228/sqft |
Source: | ||
| 5/16/2023 | Sold | $665,589+0.1%$209/sqft |
Source: | ||
| 4/30/2023 | Pending sale | $665,000$209/sqft |
Source: | ||
Public tax history
| Year | Property taxes | Tax assessment |
|---|---|---|
| 2025 | $4,908 +10.5% | $283,430 +3% |
| 2024 | $4,440 +2.7% | $275,180 +3% |
| 2023 | $4,322 +7.6% | $267,170 +6.6% |
Find assessor info on the county website
Neighborhood: 97224
Nearby schools
GreatSchools rating
- 4/10Deer Creek Elementary SchoolGrades: K-5Distance: 0.4 mi
- 5/10Twality Middle SchoolGrades: 6-8Distance: 2.2 mi
- 4/10Tualatin High SchoolGrades: 9-12Distance: 3.3 mi
Schools provided by the listing agent
- Elementary: Deer Creek
- Middle: Twality
- High: Tualatin
Source: RMLS (OR). This data may not be complete. We recommend contacting the local school district to confirm school assignments for this home.
Get a cash offer in 3 minutes
Find out how much your home could sell for in as little as 3 minutes with a no-obligation cash offer.
Estimated market value$706,600
Get a cash offer in 3 minutes
Find out how much your home could sell for in as little as 3 minutes with a no-obligation cash offer.
Estimated market value
$706,600

