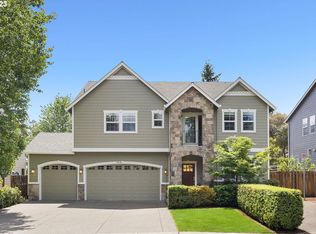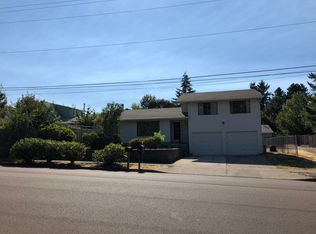Open SUN 10-11 from 1-3pm. Stunning & Beautifully Maintained, High Ceilings & Extensive Hdwd Flrs, True Great Rm w/Stone Wall Gas FP & Media Center, Entertainer's Kitchen w/Pantry, Butler's Pantry & Nook. Granite, SS Appls, Double Ovens, Main Floor Den/Bdrm w/Bath, Mstr Ste w/Sitting Rm & Lux Mstr Bth, Bonus Rm can be In-law/Nanny Quarters with Sep Bdrm & Bath, Level & Private Yard, Walk to Respected Schools, Shopping, Aquatic Center and Parks. DON'T MISS THIS HOME!
This property is off market, which means it's not currently listed for sale or rent on Zillow. This may be different from what's available on other websites or public sources.

