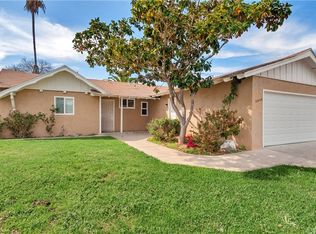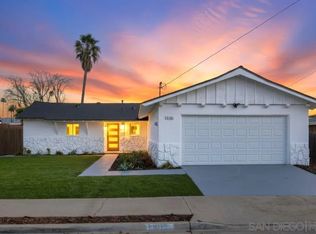Sold for $830,000
Listing Provided by:
Ian Jensen DRE #02090849 8023093872,
eXp Realty of California, Inc.
Bought with: Great Source Realty Corp.
$830,000
13031 Carriage Rd, Poway, CA 92064
3beds
1,191sqft
Single Family Residence
Built in 1961
7,200 Square Feet Lot
$842,300 Zestimate®
$697/sqft
$3,651 Estimated rent
Home value
$842,300
$775,000 - $918,000
$3,651/mo
Zestimate® history
Loading...
Owner options
Explore your selling options
What's special
Welcome to 13031 Carriage Rd, a hidden gem in the heart of Poway, CA, offering rare potential in one of San Diego County’s most desirable communities. This 3-bedroom, 2-bathroom home spans 1,191 square feet and sits on a spacious 7,200 sq ft lot in the peaceful Russ Estates neighborhood. Built in 1961, it carries timeless charm and solid bones, making it the perfect canvas for renovation. Whether you’re an investor or a homeowner with a vision, this property offers exceptional value-add potential—imagine updating the kitchen and bathrooms with modern finishes, expanding the living space, or creating a custom outdoor oasis complete with a patio or pool. Located within the award-winning Poway Unified School District, and close to parks, hiking trails, shops, and restaurants, this home combines lifestyle and opportunity. With homes in the area steadily appreciating in value, 13031 Carriage Rd represents not just a place to live, but a smart long-term investment. Don't miss this rare chance to transform potential into something truly special.
Zillow last checked: 8 hours ago
Listing updated: July 02, 2025 at 01:46pm
Listing Provided by:
Ian Jensen DRE #02090849 8023093872,
eXp Realty of California, Inc.
Bought with:
Vic Minassian, DRE #01395173
Great Source Realty Corp.
Source: CRMLS,MLS#: SW25109695 Originating MLS: California Regional MLS
Originating MLS: California Regional MLS
Facts & features
Interior
Bedrooms & bathrooms
- Bedrooms: 3
- Bathrooms: 2
- Full bathrooms: 2
- Main level bathrooms: 2
- Main level bedrooms: 3
Primary bedroom
- Features: Main Level Primary
Bedroom
- Features: All Bedrooms Down
Bedroom
- Features: Bedroom on Main Level
Bathroom
- Features: Bathtub, Separate Shower, Tile Counters, Tub Shower
Kitchen
- Features: Built-in Trash/Recycling, Laminate Counters
Heating
- Central
Cooling
- None, Attic Fan
Appliances
- Included: Dishwasher, Gas Oven, Microwave, Refrigerator
- Laundry: Washer Hookup, Gas Dryer Hookup, In Garage
Features
- Built-in Features, Ceramic Counters, Separate/Formal Dining Room, Laminate Counters, Open Floorplan, Pantry, Stone Counters, Tile Counters, All Bedrooms Down, Bedroom on Main Level, Main Level Primary
- Flooring: Carpet, Tile
- Doors: Sliding Doors
- Windows: Insulated Windows
- Has fireplace: Yes
- Fireplace features: Den, Family Room
- Common walls with other units/homes: No Common Walls
Interior area
- Total interior livable area: 1,191 sqft
Property
Parking
- Total spaces: 4
- Parking features: Concrete, Direct Access, Driveway, Garage Faces Front, Garage, Garage Door Opener, On Site, Private, Workshop in Garage
- Attached garage spaces: 2
- Uncovered spaces: 2
Accessibility
- Accessibility features: Grab Bars, Low Pile Carpet, No Stairs, Other
Features
- Levels: One
- Stories: 1
- Entry location: 1
- Patio & porch: Arizona Room, Rear Porch, Concrete, Covered, Enclosed, Glass Enclosed, Patio, Porch
- Pool features: None
- Spa features: None
- Fencing: Needs Repair,Wood
- Has view: Yes
- View description: City Lights, Hills, Mountain(s), Neighborhood
Lot
- Size: 7,200 sqft
- Features: Back Yard, Desert Front, Front Yard, Garden, Lawn, Landscaped, Level, Near Park, Near Public Transit, Rectangular Lot, Yard
Details
- Additional structures: Outbuilding, Shed(s), Storage, Workshop
- Parcel number: 3173810200
- Zoning: R1
- Special conditions: Trust
Construction
Type & style
- Home type: SingleFamily
- Architectural style: Contemporary
- Property subtype: Single Family Residence
Materials
- Stucco
- Foundation: Slab
- Roof: Asphalt,Shingle
Condition
- Fixer,Repairs Cosmetic
- New construction: No
- Year built: 1961
Utilities & green energy
- Electric: Standard
- Sewer: Public Sewer
- Water: Public
- Utilities for property: Cable Connected, Electricity Connected, Natural Gas Connected, Phone Connected, Sewer Connected, Water Connected
Community & neighborhood
Security
- Security features: Window Bars
Community
- Community features: Curbs, Foothills, Hiking, Storm Drain(s), Street Lights, Suburban, Sidewalks, Park
Location
- Region: Poway
- Subdivision: Poway
Other
Other facts
- Listing terms: Cash,Conventional,FHA,Submit,VA Loan
- Road surface type: Paved
Price history
| Date | Event | Price |
|---|---|---|
| 7/1/2025 | Sold | $830,000+2.5%$697/sqft |
Source: | ||
| 6/25/2025 | Pending sale | $810,000$680/sqft |
Source: | ||
| 6/9/2025 | Pending sale | $810,000$680/sqft |
Source: | ||
| 5/16/2025 | Listed for sale | $810,000$680/sqft |
Source: | ||
Public tax history
| Year | Property taxes | Tax assessment |
|---|---|---|
| 2025 | $959 +2.7% | $82,828 +2% |
| 2024 | $934 +2.3% | $81,205 +2% |
| 2023 | $913 +1.8% | $79,614 +2% |
Find assessor info on the county website
Neighborhood: 92064
Nearby schools
GreatSchools rating
- 6/10Valley Elementary SchoolGrades: K-5Distance: 0.4 mi
- 6/10Meadowbrook Middle SchoolGrades: 6-8Distance: 1 mi
- 9/10Poway High SchoolGrades: 9-12Distance: 3.6 mi
Get a cash offer in 3 minutes
Find out how much your home could sell for in as little as 3 minutes with a no-obligation cash offer.
Estimated market value$842,300
Get a cash offer in 3 minutes
Find out how much your home could sell for in as little as 3 minutes with a no-obligation cash offer.
Estimated market value
$842,300

