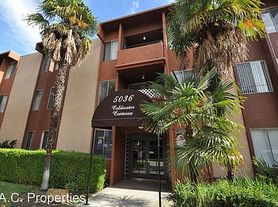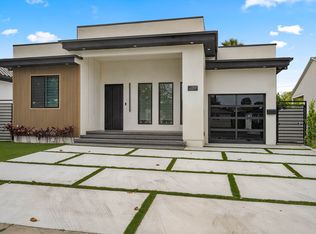Ready for immediate occupancy, with fresh paint and new carpeting! Immaculately maintained and generously proportioned 4-bedroom, 3-bath, 2,700sf residence nestled in a gated enclave in the heart of Sherman Oaks. Set back from the street behind a shared security gate exclusive to this home and a few neighboring properties, this spacious dwelling features open concept living and tons of high-end amenities. Through the grand entrance and foyer, the open living room with vaulted ceilings flows into the spacious dining area. A massive gourmet kitchen with center island, Viking fridge/ freezer, granite counters, and stainless steel appliances opens into the stately family room, complete with TV/ entertainment center built-ins, fireplace, and direct access out to the back patio. High ceilings accent the primary bedroom suite upstairs, which includes a fireplace, walk-in closet, and sumptuous spa-like bath complete with two vanities, separate tub and shower, and a relaxing sauna. An outdoor oasis awaits in the back yard, complete with outdoor kitchen and bar/ counter dining, BBQ, flat panel TV, fire pit, and a lagoon/ grotto style jetted spa! Truly a grand retreat, but just moments away from top schools, parks, businesses, world class shopping and dining, and transportation hubs.
Copyright The MLS. All rights reserved. Information is deemed reliable but not guaranteed.
House for rent
$8,500/mo
13031 Magnolia Blvd, Sherman Oaks, CA 91423
4beds
2,700sqft
Price may not include required fees and charges.
Singlefamily
Available now
-- Pets
Central air
In unit laundry
2 Attached garage spaces parking
Central, fireplace
What's special
Center islandMassive gourmet kitchenSpa-like bathOpen concept livingStainless steel appliancesOutdoor kitchenGranite counters
- 30 days |
- -- |
- -- |
Travel times
Looking to buy when your lease ends?
Consider a first-time homebuyer savings account designed to grow your down payment with up to a 6% match & a competitive APY.
Facts & features
Interior
Bedrooms & bathrooms
- Bedrooms: 4
- Bathrooms: 3
- Full bathrooms: 3
Rooms
- Room types: Family Room, Walk In Closet
Heating
- Central, Fireplace
Cooling
- Central Air
Appliances
- Included: Dishwasher, Disposal, Dryer, Freezer, Oven, Range, Range Oven, Refrigerator, Washer
- Laundry: In Unit, Laundry Room
Features
- Breakfast Area, Built-Ins, Built-in Features, Cathedral-Vaulted Ceilings, Dining Area, High Ceilings, Kitchen Island, Recessed Lighting, Sauna, Walk In Closet, Walk-In Closet(s)
- Flooring: Carpet, Hardwood
- Has fireplace: Yes
Interior area
- Total interior livable area: 2,700 sqft
Property
Parking
- Total spaces: 2
- Parking features: Attached, Covered
- Has attached garage: Yes
- Details: Contact manager
Features
- Stories: 2
- Patio & porch: Patio
- Exterior features: Contact manager
- Has spa: Yes
- Spa features: Hottub Spa, Sauna
- Has view: Yes
- View description: Contact manager
Details
- Parcel number: 2345018065
Construction
Type & style
- Home type: SingleFamily
- Architectural style: Contemporary
- Property subtype: SingleFamily
Condition
- Year built: 1983
Community & HOA
Community
- Security: Gated Community
HOA
- Amenities included: Sauna
Location
- Region: Sherman Oaks
Financial & listing details
- Lease term: 1+Year
Price history
| Date | Event | Price |
|---|---|---|
| 10/11/2025 | Price change | $8,500-4.5%$3/sqft |
Source: | ||
| 10/8/2025 | Listed for rent | $8,900$3/sqft |
Source: | ||
| 9/17/2025 | Listing removed | $8,900$3/sqft |
Source: | ||
| 8/20/2025 | Listed for rent | $8,900$3/sqft |
Source: | ||
| 5/27/2010 | Sold | $865,000-3.7%$320/sqft |
Source: Public Record | ||

