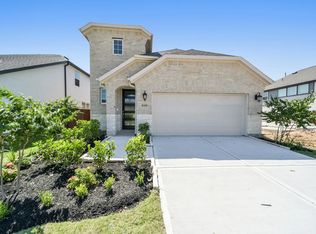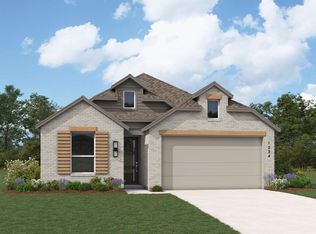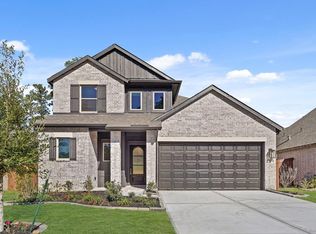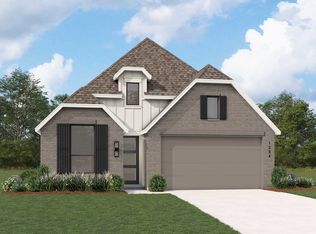Stunning one-story Highland Home! Includes a Study and Entertainment room, which offers tons of space for everyone. The open floor plan brings in tons of natural light, and the covered patio is perfect for relaxing or entertaining. Plus, incredible upgrades are offered with this price; Quartz Countertops, Upgraded Stainless Steel appliances, bay window is included in the primary bedroom along with a separate shower and luxurious drop-in tub for the primary suite. French Drains, sprinkler system, tankless water heater, smart home package, and much come are all included. Community Amenity Village is NOW OPEN! Offering a resort-style pool, event lawn, rec center, parks, walking trails and more!
This property is off market, which means it's not currently listed for sale or rent on Zillow. This may be different from what's available on other websites or public sources.



