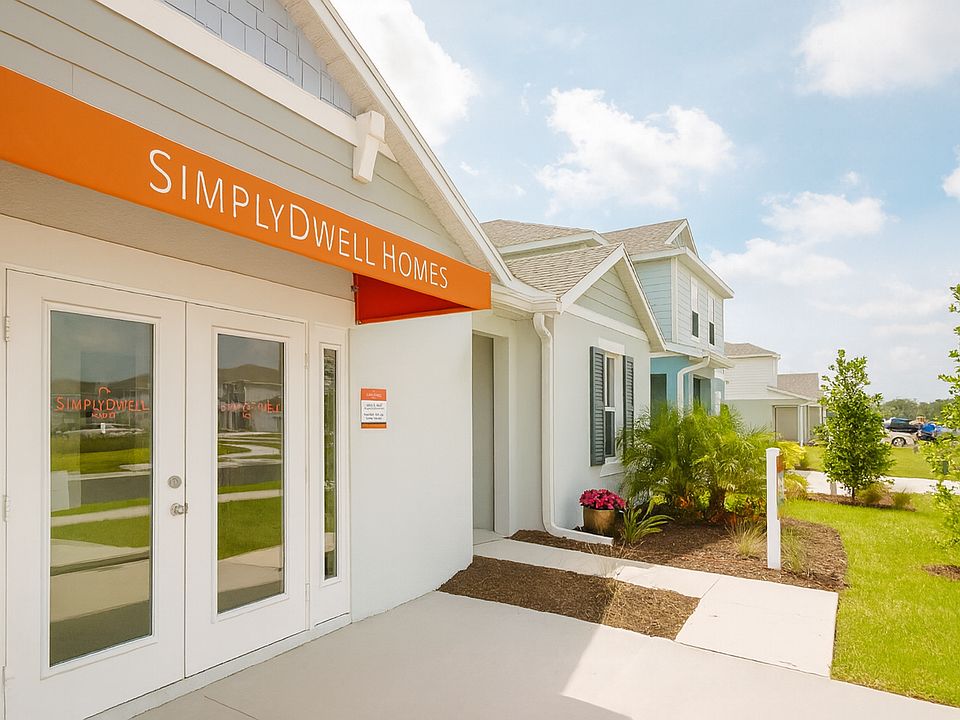Under Construction. The Plumeria floor plan combines style and practicality, offering 4 spacious bedrooms and 2.5 bathrooms across 1,967 square feet of living space. Designed with comfort in mind, this home features a generous lanai, ideal for outdoor relaxation and entertainment. All four bedrooms are located upstairs, providing privacy and a clear separation from the main living areas. The open-concept layout on the lower level seamlessly connects the kitchen, dining, and living spaces, making it perfect for gatherings. The Plumeria is an excellent choice for those looking for a modern home with plenty of room to live and entertain.
Pending
$347,633
13033 Cedar Elm Ln, Parrish, FL 34219
4beds
1,967sqft
Single Family Residence
Built in 2024
5,400 Square Feet Lot
$-- Zestimate®
$177/sqft
$91/mo HOA
- 237 days |
- 21 |
- 0 |
Zillow last checked: 8 hours ago
Listing updated: October 08, 2025 at 07:31am
Listing Provided by:
John Neal 941-313-8575,
NEAL COMMUNITIES REALTY, INC.
Source: Stellar MLS,MLS#: A4636349 Originating MLS: Sarasota - Manatee
Originating MLS: Sarasota - Manatee

Travel times
Schedule tour
Select your preferred tour type — either in-person or real-time video tour — then discuss available options with the builder representative you're connected with.
Facts & features
Interior
Bedrooms & bathrooms
- Bedrooms: 4
- Bathrooms: 3
- Full bathrooms: 2
- 1/2 bathrooms: 1
Primary bedroom
- Features: Walk-In Closet(s)
- Level: Second
- Area: 168 Square Feet
- Dimensions: 12x14
Other
- Features: Built-in Closet
- Level: Second
- Area: 132 Square Feet
- Dimensions: 11x12
Other
- Features: Built-in Closet
- Level: Second
- Area: 143 Square Feet
- Dimensions: 13x11
Other
- Features: Built-in Closet
- Level: Second
- Area: 132 Square Feet
- Dimensions: 11x12
Primary bathroom
- Features: Dual Sinks
- Level: Second
Bathroom 2
- Features: Dual Sinks
- Level: Second
Bathroom 3
- Level: First
Balcony porch lanai
- Level: First
- Area: 120 Square Feet
- Dimensions: 12x10
Dining room
- Level: First
- Area: 126 Square Feet
- Dimensions: 7x18
Great room
- Level: First
- Area: 216 Square Feet
- Dimensions: 12x18
Kitchen
- Level: First
- Area: 180 Square Feet
- Dimensions: 10x18
Laundry
- Level: First
Heating
- Electric
Cooling
- Central Air
Appliances
- Included: Dishwasher, Disposal, Microwave, Range
- Laundry: Inside, Laundry Room
Features
- Living Room/Dining Room Combo, Open Floorplan, Solid Surface Counters, Thermostat, Walk-In Closet(s)
- Flooring: Carpet, Vinyl
- Doors: Sliding Doors
- Windows: Hurricane Shutters
- Has fireplace: No
Interior area
- Total structure area: 2,569
- Total interior livable area: 1,967 sqft
Property
Parking
- Total spaces: 2
- Parking features: Driveway, Garage Door Opener
- Attached garage spaces: 2
- Has uncovered spaces: Yes
- Details: Garage Dimensions: 20x20
Features
- Levels: Two
- Stories: 2
- Patio & porch: Covered, Front Porch, Patio
- Exterior features: Irrigation System, Lighting, Sidewalk
Lot
- Size: 5,400 Square Feet
- Features: Landscaped, Level, Sidewalk
Details
- Parcel number: 49822120900003558886858
- Zoning: RESI
- Special conditions: None
Construction
Type & style
- Home type: SingleFamily
- Architectural style: Florida
- Property subtype: Single Family Residence
Materials
- Block, Stucco, Wood Frame
- Foundation: Slab
- Roof: Shingle
Condition
- Under Construction
- New construction: Yes
- Year built: 2024
Details
- Builder model: Plumeria
- Builder name: SimplyDwell Homes
Utilities & green energy
- Sewer: Public Sewer
- Water: Private
- Utilities for property: Cable Available, Electricity Connected, Fire Hydrant, Sewer Connected, Street Lights, Underground Utilities, Water Connected
Community & HOA
Community
- Features: Community Mailbox, Dog Park, Playground, Sidewalks
- Subdivision: Broadleaf
HOA
- Has HOA: Yes
- Amenities included: Fence Restrictions, Maintenance, Other, Playground
- HOA fee: $91 monthly
- HOA name: Castle Management
- Pet fee: $0 monthly
Location
- Region: Parrish
Financial & listing details
- Price per square foot: $177/sqft
- Annual tax amount: $1
- Date on market: 1/16/2025
- Cumulative days on market: 109 days
- Listing terms: Cash,Conventional,FHA,USDA Loan,VA Loan
- Ownership: Fee Simple
- Total actual rent: 0
- Electric utility on property: Yes
- Road surface type: Paved, Asphalt
About the community
Playground
Enjoy life surrounded by the serene greenery and welcoming atmosphere of Broadleaf, a new home neighborhood located within Manatee County.
Presented by SimplyDwell Homes, this community allows you to connect with your neighbors and create new memories through a variety of enjoyable outdoor activities thanks to an event lawn and dog park. While offering plenty of privacy and peace, this community allows residents to explore Parrish's exciting venues and restaurants with its easy access to I-75.
With its blend of relaxation and entertainment, Broadleaf is the perfect place to call home.
Source: SimplyDwell Homes
