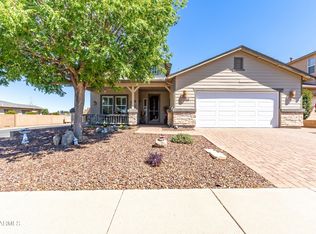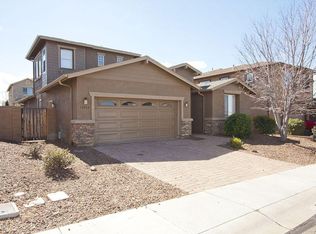Sold for $510,000 on 04/25/24
$510,000
13033 E Durango St, Dewey, AZ 86327
4beds
2,459sqft
Single Family Residence
Built in 2006
6,098.4 Square Feet Lot
$510,700 Zestimate®
$207/sqft
$2,814 Estimated rent
Home value
$510,700
$465,000 - $562,000
$2,814/mo
Zestimate® history
Loading...
Owner options
Explore your selling options
What's special
This unique floor plan features all living on the main level including master suite with one large bedroom and full bath on the second level. This home features a total of 4 bedrooms and 4 bathrooms , a separate dining / living or den area and a great room with an open kitchen. The kitchen includes granite countertops , new range and new dishwasher. Other upgrades completed within the last year include tile floors throughout main level, new interior paint, front and back prestige security screen doors new garage door 3 new ceiling fans storage racks in garage, new roof and all new landscaping in the backyard with view fence, gazebo and shed. Home is light and bright with beautiful views from inside and the back yard.
Zillow last checked: 8 hours ago
Listing updated: December 05, 2024 at 09:28am
Listed by:
Amy Jo M Rasmussen 480-518-2874,
West USA Realty
Bought with:
Kellie A Carr PLLC, SA665740000
Long Realty Uptown- Prescott
Source: PAAR,MLS#: 1060689
Facts & features
Interior
Bedrooms & bathrooms
- Bedrooms: 4
- Bathrooms: 4
- Full bathrooms: 4
Heating
- Forced - Gas
Cooling
- Central Air
Appliances
- Included: Dishwasher, Disposal, Gas Range, Microwave, Oven
- Laundry: Wash/Dry Connection
Features
- Ceiling Fan(s), Eat-in Kitchen, Formal Dining, Soaking Tub, Granite Counters, Kitchen Island, Live on One Level, Master Downstairs, High Ceilings, Walk-In Closet(s)
- Flooring: Carpet, Tile
- Windows: Blinds
- Basement: Slab
- Has fireplace: No
Interior area
- Total structure area: 2,459
- Total interior livable area: 2,459 sqft
Property
Parking
- Total spaces: 2
- Parking features: Paver Block, Garage Door Opener
- Garage spaces: 2
Features
- Levels: Multi/Split
- Patio & porch: Covered
- Exterior features: Landscaping-Front, Landscaping-Rear
- Fencing: Back Yard
- Has view: Yes
- View description: Mountain(s)
Lot
- Size: 6,098 sqft
- Topography: Corner Lot,Level,Views
Details
- Additional structures: Shed(s)
- Parcel number: 50
- Zoning: R1L
Construction
Type & style
- Home type: SingleFamily
- Property subtype: Single Family Residence
Materials
- Frame, Stucco
- Roof: Composition
Condition
- Year built: 2006
Utilities & green energy
- Water: Public
- Utilities for property: Electricity Available, Natural Gas Available
Community & neighborhood
Security
- Security features: Smoke Detector(s)
Location
- Region: Dewey
- Subdivision: Quailwood Meadows
HOA & financial
HOA
- Has HOA: Yes
- HOA fee: $325 semi-annually
- Association phone: 928-772-8290
Other
Other facts
- Road surface type: Asphalt
Price history
| Date | Event | Price |
|---|---|---|
| 4/25/2024 | Sold | $510,000-1.9%$207/sqft |
Source: | ||
| 3/17/2024 | Pending sale | $520,000$211/sqft |
Source: | ||
| 1/31/2024 | Price change | $520,000-1.9%$211/sqft |
Source: | ||
| 11/22/2023 | Listed for sale | $530,000+12.8%$216/sqft |
Source: | ||
| 9/16/2022 | Sold | $470,000-3.1%$191/sqft |
Source: | ||
Public tax history
| Year | Property taxes | Tax assessment |
|---|---|---|
| 2025 | $2,462 -6.1% | $21,351 +5% |
| 2024 | $2,623 +1.5% | $20,334 -63.6% |
| 2023 | $2,583 -1% | $55,901 +22.7% |
Find assessor info on the county website
Neighborhood: 86327
Nearby schools
GreatSchools rating
- 9/10Liberty Traditional SchoolGrades: PK-8Distance: 6.3 mi
- 4/10Bradshaw Mountain High SchoolGrades: 9-12Distance: 7.2 mi
- 2/10Bradshaw Mountain Middle SchoolGrades: 7-8Distance: 1 mi
Get a cash offer in 3 minutes
Find out how much your home could sell for in as little as 3 minutes with a no-obligation cash offer.
Estimated market value
$510,700
Get a cash offer in 3 minutes
Find out how much your home could sell for in as little as 3 minutes with a no-obligation cash offer.
Estimated market value
$510,700

