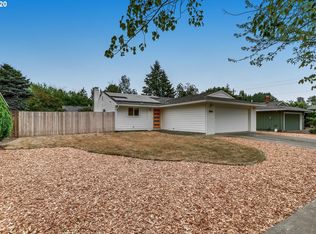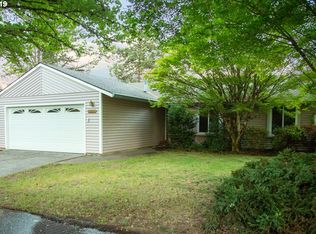Pristine Ranch with no compromises. Tastefully maintained with exceptional care this stunning classic boasts diligent upgrades throughout. Featuring skylight, solartube, & dual pain windows for generous light pouring through every room. A manicured yard for all your needs & convenient walkability to trails & shopping. With a seamless open layout enjoy this timeless treasure knowing the extraordinary attention to detail. Open Sun 1-3
This property is off market, which means it's not currently listed for sale or rent on Zillow. This may be different from what's available on other websites or public sources.

