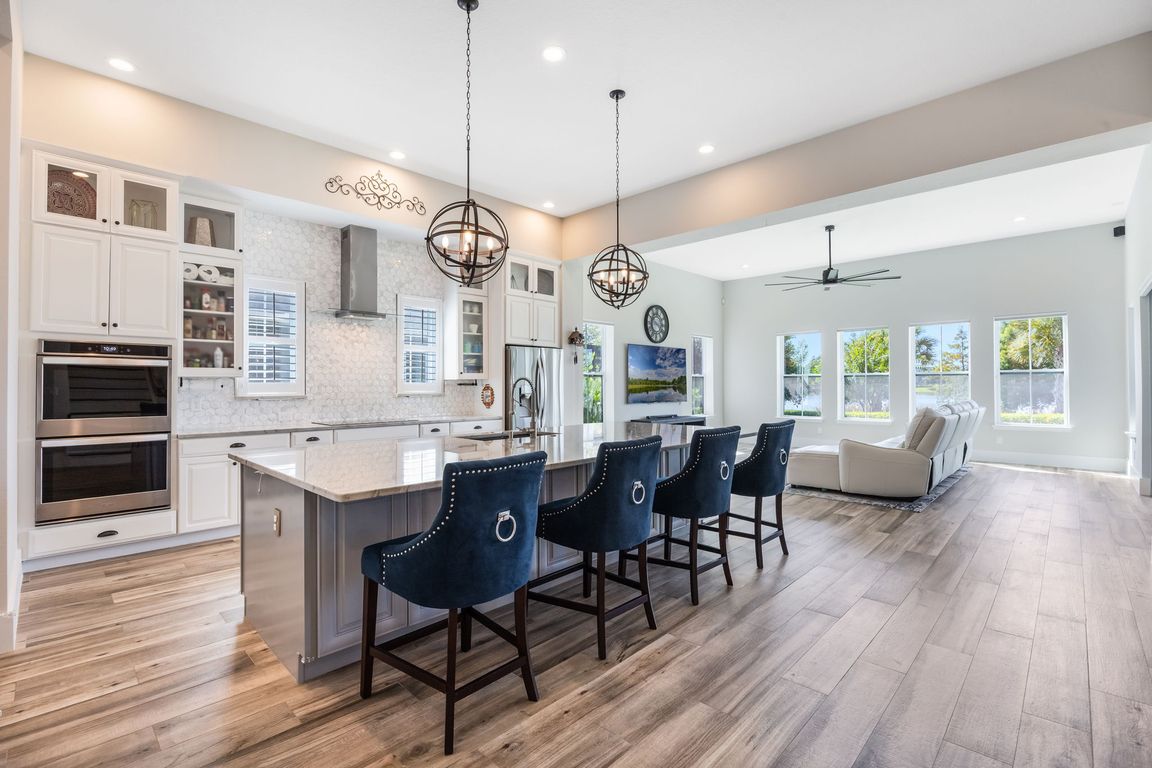
For salePrice cut: $10K (10/18)
$1,389,000
5beds
4,198sqft
13035 Stoddart Ave, Orlando, FL 32827
5beds
4,198sqft
Single family residence
Built in 2019
8,766 sqft
2 Attached garage spaces
$331 price/sqft
$172 monthly HOA fee
What's special
Built-in sound systemRear lanaiAbundance of natural lightExpansive backyardSingle slab quartzite islandWater viewsGlass-front cabinetry
Wake up to breathtaking water views and a lifestyle that captures the best of Lake Nona living. One of the few Laureate Park homes that backs directly to a shimmering lake, this luxury residence on an oversized lot blends timeless craftsmanship with modern innovation in one of Orlando’s most vibrant neighborhoods. ...
- 132 days |
- 716 |
- 32 |
Source: Stellar MLS,MLS#: O6329811 Originating MLS: Orlando Regional
Originating MLS: Orlando Regional
Travel times
Living Room
Kitchen
Dining Room
Primary Bedroom
Primary Bathroom
Loft
Back Patio
Outdoor 2
Zillow last checked: 8 hours ago
Listing updated: November 19, 2025 at 11:07am
Listing Provided by:
Kyle Madorin PA 407-504-9247,
UPWELL REALTY LLC 407-926-9960
Source: Stellar MLS,MLS#: O6329811 Originating MLS: Orlando Regional
Originating MLS: Orlando Regional

Facts & features
Interior
Bedrooms & bathrooms
- Bedrooms: 5
- Bathrooms: 5
- Full bathrooms: 4
- 1/2 bathrooms: 1
Rooms
- Room types: Bonus Room, Den/Library/Office, Dining Room, Utility Room, Loft
Primary bedroom
- Features: Ceiling Fan(s), En Suite Bathroom, Walk-In Closet(s)
- Level: Second
- Area: 260 Square Feet
- Dimensions: 20x13
Bedroom 2
- Features: Ceiling Fan(s), Built-in Closet
- Level: Second
- Area: 143 Square Feet
- Dimensions: 11x13
Bedroom 3
- Features: Ceiling Fan(s), Walk-In Closet(s)
- Level: Second
- Area: 156 Square Feet
- Dimensions: 13x12
Bedroom 4
- Features: Ceiling Fan(s), En Suite Bathroom, Walk-In Closet(s)
- Level: Second
Bedroom 5
- Features: Ceiling Fan(s), En Suite Bathroom, Built-in Closet
- Level: First
- Area: 132 Square Feet
- Dimensions: 12x11
Primary bathroom
- Features: Dual Sinks, Multiple Shower Heads, Rain Shower Head, Shower No Tub, Water Closet/Priv Toilet, Linen Closet
- Level: Second
- Area: 156 Square Feet
- Dimensions: 13x12
Bathroom 2
- Features: Dual Sinks, Stone Counters, Tub With Shower
- Level: Second
- Area: 72 Square Feet
- Dimensions: 6x12
Bathroom 3
- Features: Single Vanity, Stone Counters, Tub With Shower
- Level: Second
Bathroom 4
- Features: Shower No Tub, Single Vanity, Stone Counters
- Level: First
- Area: 40 Square Feet
- Dimensions: 8x5
Dinette
- Level: First
- Area: 132 Square Feet
- Dimensions: 11x12
Dining room
- Level: First
- Area: 143 Square Feet
- Dimensions: 13x11
Kitchen
- Features: Breakfast Bar, Kitchen Island, Stone Counters, Pantry
- Level: First
- Area: 304 Square Feet
- Dimensions: 16x19
Living room
- Features: Ceiling Fan(s)
- Level: First
- Area: 380 Square Feet
- Dimensions: 20x19
Loft
- Features: Ceiling Fan(s)
- Level: Second
- Area: 551 Square Feet
- Dimensions: 19x29
Office
- Features: Ceiling Fan(s), Walk-In Closet(s)
- Level: First
- Area: 150 Square Feet
- Dimensions: 10x15
Heating
- Central, Electric, Zoned
Cooling
- Central Air, Zoned
Appliances
- Included: Oven, Cooktop, Dishwasher, Disposal, Dryer, Electric Water Heater, Exhaust Fan, Microwave, Range Hood, Refrigerator, Washer
- Laundry: Electric Dryer Hookup, Inside, Laundry Room, Upper Level, Washer Hookup
Features
- Built-in Features, Ceiling Fan(s), Dry Bar, Eating Space In Kitchen, High Ceilings, Kitchen/Family Room Combo, Open Floorplan, PrimaryBedroom Upstairs, Smart Home, Split Bedroom, Stone Counters, Thermostat, Walk-In Closet(s)
- Flooring: Luxury Vinyl, Tile
- Doors: Sliding Doors
- Windows: Blinds, Double Pane Windows, Drapes, Rods, Shutters, Window Treatments
- Has fireplace: No
Interior area
- Total structure area: 5,260
- Total interior livable area: 4,198 sqft
Video & virtual tour
Property
Parking
- Total spaces: 2
- Parking features: Driveway, Electric Vehicle Charging Station(s), Garage Door Opener, Ground Level
- Attached garage spaces: 2
- Has uncovered spaces: Yes
- Details: Garage Dimensions: 20x20
Features
- Levels: Two
- Stories: 2
- Patio & porch: Covered, Deck, Front Porch, Patio, Rear Porch, Screened
- Exterior features: Irrigation System, Lighting, Rain Gutters, Sidewalk
- Has view: Yes
- View description: Water, Pond
- Has water view: Yes
- Water view: Water,Pond
- Waterfront features: Pond
Lot
- Size: 8,766 Square Feet
- Dimensions: 57 x 131 x 77 x 131
- Features: City Lot, Landscaped, Level, Oversized Lot, Sidewalk
- Residential vegetation: Mature Landscaping, Trees/Landscaped
Details
- Parcel number: 302431486401390
- Zoning: PD
- Special conditions: None
Construction
Type & style
- Home type: SingleFamily
- Architectural style: Craftsman
- Property subtype: Single Family Residence
Materials
- Block, Stucco
- Foundation: Slab
- Roof: Shingle
Condition
- Completed
- New construction: No
- Year built: 2019
Details
- Builder model: St. Lawrence
- Builder name: Ashton Woods
Utilities & green energy
- Sewer: Public Sewer
- Water: Public
- Utilities for property: BB/HS Internet Available, Cable Connected, Electricity Connected, Fiber Optics, Public, Sewer Connected, Sprinkler Recycled, Street Lights, Underground Utilities, Water Connected
Green energy
- Energy efficient items: Lighting, Thermostat, Windows
- Water conservation: Irrigation-Reclaimed Water, Fl. Friendly/Native Landscape
Community & HOA
Community
- Features: Dock, Clubhouse, Fitness Center, Park, Playground, Pool, Restaurant, Sidewalks, Tennis Court(s)
- Security: Closed Circuit Camera(s), Security System, Smoke Detector(s)
- Subdivision: LAUREATE PARK PH 9
HOA
- Has HOA: Yes
- Amenities included: Basketball Court, Clubhouse, Fitness Center, Park, Playground, Pool, Tennis Court(s), Trail(s)
- Services included: Cable TV, Community Pool, Internet, Recreational Facilities
- HOA fee: $172 monthly
- HOA name: Denise Burgos
- HOA phone: 407-705-2190
- Pet fee: $0 monthly
Location
- Region: Orlando
Financial & listing details
- Price per square foot: $331/sqft
- Tax assessed value: $1,197,953
- Annual tax amount: $19,608
- Date on market: 7/24/2025
- Cumulative days on market: 109 days
- Listing terms: Cash,Conventional,VA Loan
- Ownership: Fee Simple
- Total actual rent: 0
- Electric utility on property: Yes
- Road surface type: Paved