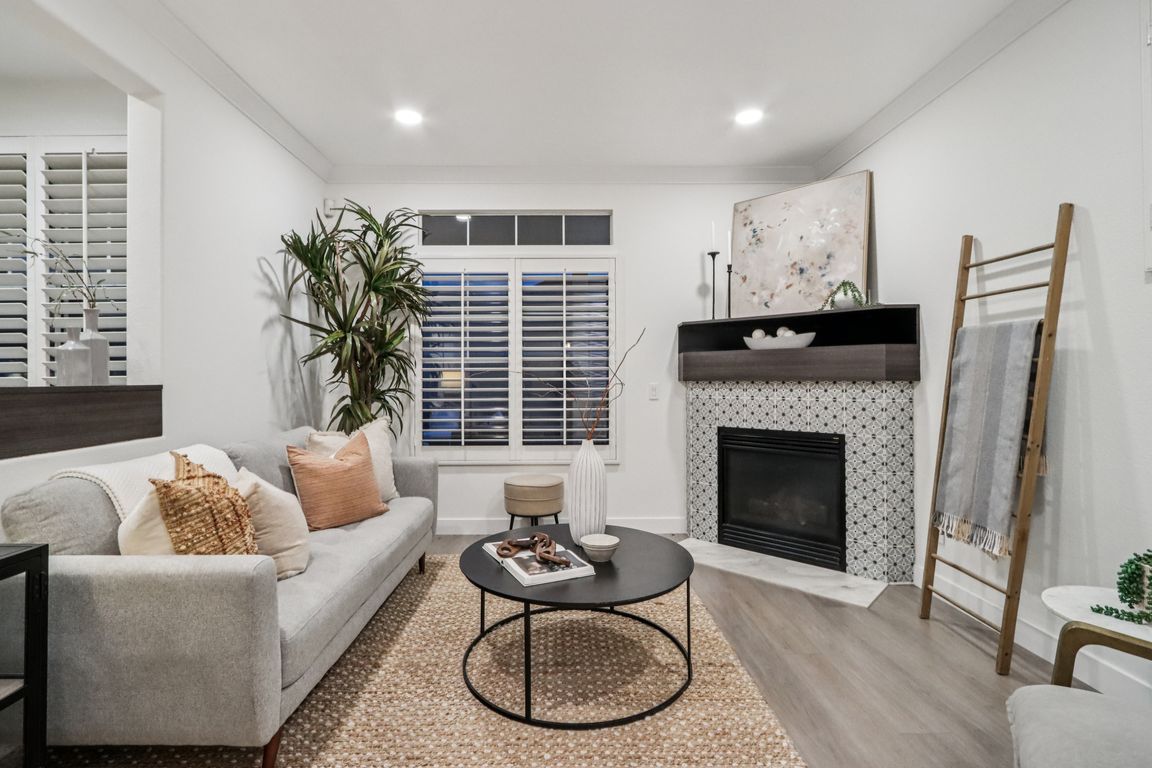
For sale
$949,900
3beds
1,465sqft
13036 Maple Dr, Garden Grove, CA 92843
3beds
1,465sqft
Single family residence
Built in 1999
2,364 sqft
2 Attached garage spaces
$648 price/sqft
$205 monthly HOA fee
What's special
Welcome to this beautifully upgraded two story home that blends modern luxury with effortless California living. Situated on a generous lot with direct two-car garage access, the home showcases the results of a $150,000 remodel completed within the last three years. Inside, luxury vinyl flooring, fresh designer paint, crown molding, ...
- 3 days |
- 883 |
- 25 |
Source: CRMLS,MLS#: OC25261005 Originating MLS: California Regional MLS
Originating MLS: California Regional MLS
Travel times
Family Room
Kitchen
Primary Bedroom
Zillow last checked: 8 hours ago
Listing updated: November 16, 2025 at 03:24pm
Listing Provided by:
Cody Roe DRE #01901805 949-433-8164,
eHomes
Source: CRMLS,MLS#: OC25261005 Originating MLS: California Regional MLS
Originating MLS: California Regional MLS
Facts & features
Interior
Bedrooms & bathrooms
- Bedrooms: 3
- Bathrooms: 3
- Full bathrooms: 2
- 1/2 bathrooms: 1
- Main level bathrooms: 1
Rooms
- Room types: Bedroom, Primary Bathroom, Primary Bedroom, Other, Dining Room
Primary bedroom
- Features: Primary Suite
Bedroom
- Features: All Bedrooms Up
Bathroom
- Features: Bathroom Exhaust Fan, Bathtub, Dual Sinks, Full Bath on Main Level, Quartz Counters, Remodeled, Separate Shower, Tub Shower, Vanity, Walk-In Shower
Kitchen
- Features: Quartz Counters, Remodeled, Updated Kitchen
Other
- Features: Walk-In Closet(s)
Cooling
- Central Air
Appliances
- Included: Dishwasher, Disposal, Gas Oven, Gas Range, Microwave, Range Hood, Water Softener, Tankless Water Heater, Vented Exhaust Fan, Water Purifier, Dryer, Washer
- Laundry: Washer Hookup, Gas Dryer Hookup, Inside, Laundry Room, Upper Level
Features
- Built-in Features, Crown Molding, Separate/Formal Dining Room, Open Floorplan, Pantry, Pull Down Attic Stairs, Quartz Counters, Wired for Data, All Bedrooms Up, Primary Suite, Walk-In Closet(s)
- Flooring: Laminate
- Windows: Double Pane Windows, Plantation Shutters, Shutters
- Has fireplace: Yes
- Fireplace features: Family Room
- Common walls with other units/homes: No Common Walls
Interior area
- Total interior livable area: 1,465 sqft
Property
Parking
- Total spaces: 3
- Parking features: Assigned, Direct Access, Garage Faces Front, Garage, Uncovered
- Attached garage spaces: 2
- Uncovered spaces: 1
Features
- Levels: Two
- Stories: 2
- Entry location: 1
- Patio & porch: Rear Porch, Concrete, Covered, Open, Patio, Wood
- Exterior features: Awning(s), Lighting
- Pool features: Community, In Ground, Association
- Has spa: Yes
- Spa features: Association, Community, In Ground
- Fencing: Masonry,Stone,Stucco Wall,Wood
- Has view: Yes
- View description: Neighborhood
Lot
- Size: 2,364 Square Feet
- Features: 0-1 Unit/Acre
Details
- Parcel number: 10050460
- Special conditions: Standard
Construction
Type & style
- Home type: SingleFamily
- Architectural style: Traditional
- Property subtype: Single Family Residence
Materials
- Foundation: Slab
- Roof: Concrete,Shingle
Condition
- Additions/Alterations,Updated/Remodeled
- New construction: No
- Year built: 1999
Utilities & green energy
- Electric: 220 Volts in Garage
- Sewer: Public Sewer
- Water: Public
- Utilities for property: Cable Connected, Electricity Connected, Natural Gas Connected, Phone Connected, Sewer Connected, Water Connected
Community & HOA
Community
- Features: Street Lights, Gated, Pool
- Security: Carbon Monoxide Detector(s), Security Gate, Gated Community, Smoke Detector(s)
- Subdivision: Sycamore Walk
HOA
- Has HOA: Yes
- Amenities included: Pool, Spa/Hot Tub
- HOA fee: $205 monthly
- HOA name: HOA
- HOA phone: 714-634-0611
Location
- Region: Garden Grove
Financial & listing details
- Price per square foot: $648/sqft
- Tax assessed value: $504,878
- Date on market: 11/14/2025
- Cumulative days on market: 4 days
- Listing terms: Cash,Cash to New Loan,Conventional,FHA,Submit,VA Loan