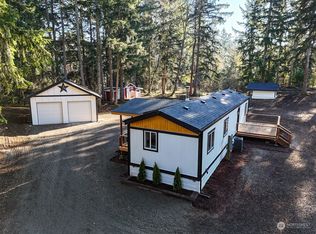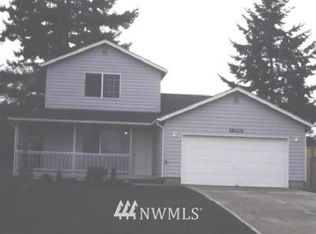Sold
Listed by:
Chelsey Montgomery,
BHGRE - Northwest Home Team
Bought with: Prosper Northwest Real Estate
$425,000
13038 155th Lane SE, Rainier, WA 98576
2beds
1,188sqft
Manufactured On Land
Built in 2005
6.35 Acres Lot
$461,500 Zestimate®
$358/sqft
$2,199 Estimated rent
Home value
$461,500
$438,000 - $485,000
$2,199/mo
Zestimate® history
Loading...
Owner options
Explore your selling options
What's special
Newly paved gravel road leads you to almost 1200 sq ft home nestled among the trees on 6.35 acres. New roof 2017, new exterior paint, newer washer/dryer and dishwasher. stainless steel appliances, glass greenhouse and garden space, grapes and fruit trees. 1 +\- acre fully fenced for animals, multiple storage sheds. 3-sided metal garage with lean to space for extra storage. Back deck with sunroom. Trails and wildlife abounds! Bring your equipment and animals. Hunt on your own land. Close to JBLM, Olympia
Zillow last checked: 8 hours ago
Listing updated: September 26, 2023 at 11:37am
Listed by:
Chelsey Montgomery,
BHGRE - Northwest Home Team
Bought with:
Louisa Cranston Rice, 22008038
Prosper Northwest Real Estate
Source: NWMLS,MLS#: 2144441
Facts & features
Interior
Bedrooms & bathrooms
- Bedrooms: 2
- Bathrooms: 2
- Full bathrooms: 2
- Main level bedrooms: 2
Primary bedroom
- Level: Main
Bedroom
- Level: Main
Bathroom full
- Level: Main
Bathroom full
- Level: Main
Dining room
- Level: Main
Entry hall
- Level: Main
Kitchen with eating space
- Level: Main
Living room
- Level: Main
Utility room
- Level: Main
Heating
- Forced Air
Cooling
- Forced Air
Appliances
- Included: Dishwasher_, Dryer, Refrigerator_, Washer, Dishwasher, Refrigerator
Features
- Bath Off Primary, Ceiling Fan(s), Dining Room
- Flooring: Laminate
- Basement: None
- Has fireplace: No
Interior area
- Total structure area: 1,188
- Total interior livable area: 1,188 sqft
Property
Parking
- Total spaces: 2
- Parking features: RV Parking, Detached Carport
- Carport spaces: 2
Features
- Levels: One
- Stories: 1
- Entry location: Main
- Patio & porch: Laminate Hardwood, Bath Off Primary, Ceiling Fan(s), Dining Room, Vaulted Ceiling(s)
- Has view: Yes
- View description: Territorial
Lot
- Size: 6.35 Acres
- Features: Dead End Street, High Voltage Line, Secluded, Deck, Fenced-Partially, Green House, Outbuildings, Propane, RV Parking
- Topography: Level,PartialSlope
- Residential vegetation: Brush, Fruit Trees, Garden Space
Details
- Parcel number: 21622120400
- Special conditions: Standard
Construction
Type & style
- Home type: MobileManufactured
- Property subtype: Manufactured On Land
Materials
- Wood Siding
- Foundation: Poured Concrete
- Roof: Composition
Condition
- Year built: 2005
- Major remodel year: 2005
Utilities & green energy
- Electric: Company: PSE
- Sewer: Septic Tank, Company: Septic
- Water: Shared Well, Company: Shared Well
Community & neighborhood
Location
- Region: Rainier
- Subdivision: Rainier
Other
Other facts
- Body type: Double Wide
- Listing terms: Cash Out,Conventional,FHA,USDA Loan,VA Loan
- Cumulative days on market: 637 days
Price history
| Date | Event | Price |
|---|---|---|
| 9/26/2023 | Sold | $425,000+2.4%$358/sqft |
Source: | ||
| 8/29/2023 | Pending sale | $415,000$349/sqft |
Source: | ||
| 8/23/2023 | Price change | $415,000-2.4%$349/sqft |
Source: | ||
| 8/9/2023 | Price change | $425,000-2.3%$358/sqft |
Source: | ||
| 7/28/2023 | Listed for sale | $435,000+210.7%$366/sqft |
Source: | ||
Public tax history
| Year | Property taxes | Tax assessment |
|---|---|---|
| 2024 | $3,815 +11.2% | $363,800 +0.7% |
| 2023 | $3,430 +12.6% | $361,400 +8.6% |
| 2022 | $3,047 +3.6% | $332,900 +19.6% |
Find assessor info on the county website
Neighborhood: 98576
Nearby schools
GreatSchools rating
- 5/10Rainier Primary SchoolGrades: PK-5Distance: 1.9 mi
- 6/10Rainier Middle SchoolGrades: 6-8Distance: 2 mi
- 5/10Rainier Senior High SchoolGrades: 9-12Distance: 2 mi

