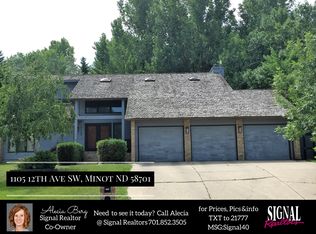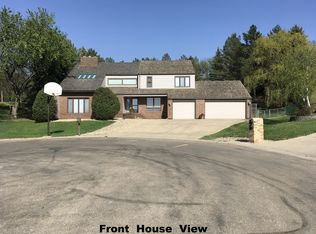Lots of space in this private executive home custom built for former MSU President Gordon Olson in SW Knolls. This home was built for entertaining and features a large living room w/fireplace, formal dining room, big kitchen w/eat-in area and lots of built in cabinets. Large comfortable master bedroom suite, with private study, walk out to deck, & bath, main floor laundry. The walk out basement features a nice family room w/wet bar & woodstove, 3rd bedroom, full bath, and a large office which could be converted to a 4th bedroom if needed. Other features include 4-car garage, central air, new shingles in 2013, private deck across the back of the home, underground sprinklers, & security system.
This property is off market, which means it's not currently listed for sale or rent on Zillow. This may be different from what's available on other websites or public sources.


