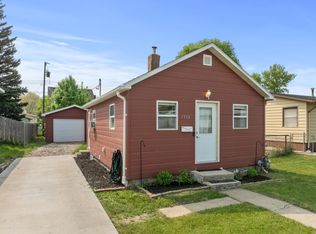Sold on 08/16/24
Price Unknown
1304 4th St SW, Minot, ND 58701
4beds
2baths
2,080sqft
Single Family Residence
Built in 1962
5,662.8 Square Feet Lot
$227,600 Zestimate®
$--/sqft
$1,940 Estimated rent
Home value
$227,600
$209,000 - $246,000
$1,940/mo
Zestimate® history
Loading...
Owner options
Explore your selling options
What's special
Welcome to this adorable home in SW Minot, perfect for those seeking comfort and convenience. As you step into the main level, you'll find yourself in the cozy Living Room, ideal for relaxing and entertaining. Down the hall, discover three inviting Bedrooms, including a spacious Primary Bedroom, all situated near a Full Bathroom for your convenience. The main level also features the Kitchen and Dining Room, providing a seamless flow for daily living and easy access to the Basement, Single-Stall Garage (measuring 24'x14'), and the Backyard. The fully finished Basement offers additional living space with two small Family Room areas, a Bedroom with a Walk-In Closet, a Non-Egress Bedroom with Walk-In Closet, a Full Bathroom, a Large Laundry Room, and an extra storage room that can double as a Non-Conforming Bedroom. Enjoy the comfort of fresh paint and brand-new carpet and vinyl plank flooring throughout the entire home. Step outside to a fully fenced Backyard, perfect for outdoor activities and relaxation. The backyard features a charming paver Patio and a handy Shed for extra storage. This home was also re-shingled in 2024! Don't miss the opportunity to make this adorable home yours! Call your realtor today to set up a showing!
Zillow last checked: 8 hours ago
Listing updated: August 19, 2024 at 07:27am
Listed by:
KERRI ZABLOTNEY 701-833-4449,
SIGNAL REALTY,
Karlee King 701-833-5755,
SIGNAL REALTY
Source: Minot MLS,MLS#: 241150
Facts & features
Interior
Bedrooms & bathrooms
- Bedrooms: 4
- Bathrooms: 2
- Main level bathrooms: 1
- Main level bedrooms: 3
Primary bedroom
- Description: New Carpet
- Level: Main
Bedroom 1
- Description: New Carpet
- Level: Main
Bedroom 2
- Description: New Carpet
- Level: Main
Bedroom 3
- Description: Egress, Wic
- Level: Basement
Bedroom 4
- Description: Non-egress, Wic
- Level: Basement
Bedroom 5
- Description: Nonconforming
- Level: Basement
Dining room
- Description: In Kitchen
- Level: Main
Family room
- Description: New Vinyl
- Level: Basement
Kitchen
- Description: New Vinyl
- Level: Main
Living room
- Description: New Carpet
- Level: Main
Heating
- Forced Air, Natural Gas
Cooling
- Central Air
Appliances
- Included: Microwave, Refrigerator, Range/Oven
- Laundry: In Basement
Features
- Flooring: Carpet, Other
- Basement: Finished,Full
- Has fireplace: No
Interior area
- Total structure area: 2,080
- Total interior livable area: 2,080 sqft
- Finished area above ground: 1,040
Property
Parking
- Total spaces: 1
- Parking features: Attached, Garage: Opener, Lights, Driveway: Concrete
- Attached garage spaces: 1
- Has uncovered spaces: Yes
Features
- Levels: One
- Stories: 1
- Patio & porch: Patio
- Fencing: Fenced
Lot
- Size: 5,662 sqft
Details
- Additional structures: Shed(s)
- Parcel number: MI263990000740
- Zoning: R1
Construction
Type & style
- Home type: SingleFamily
- Property subtype: Single Family Residence
Materials
- Foundation: Concrete Perimeter
- Roof: Asphalt
Condition
- New construction: No
- Year built: 1962
Utilities & green energy
- Sewer: City
- Water: City
Community & neighborhood
Location
- Region: Minot
Price history
| Date | Event | Price |
|---|---|---|
| 8/16/2024 | Sold | -- |
Source: | ||
| 7/29/2024 | Pending sale | $230,000$111/sqft |
Source: | ||
| 7/12/2024 | Contingent | $230,000$111/sqft |
Source: | ||
| 6/25/2024 | Listed for sale | $230,000$111/sqft |
Source: | ||
Public tax history
| Year | Property taxes | Tax assessment |
|---|---|---|
| 2024 | $2,118 -11.4% | $145,000 -5.2% |
| 2023 | $2,390 | $153,000 +3.4% |
| 2022 | -- | $148,000 +8% |
Find assessor info on the county website
Neighborhood: 58701
Nearby schools
GreatSchools rating
- 7/10Edison Elementary SchoolGrades: PK-5Distance: 0.5 mi
- 5/10Jim Hill Middle SchoolGrades: 6-8Distance: 0.3 mi
- 6/10Magic City Campus High SchoolGrades: 11-12Distance: 0.5 mi
Schools provided by the listing agent
- District: Minot North
Source: Minot MLS. This data may not be complete. We recommend contacting the local school district to confirm school assignments for this home.
