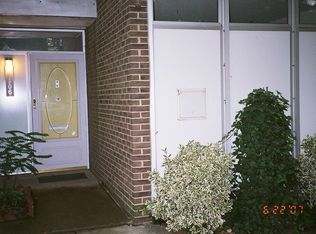Cooperative fee includes all property taxes + insurance (will not be lumped into mortgage), gas, water, trash, sewer, partial electric, Washington Cable, 24/7 concierge, security systems, fitness center, pool, playground, party room, library, and more! Current owner's monthly payment: $3,339 [$1,722 mortgage + $1,617 coop fee (property insurance, taxes, etc.)] Sun-drenched, barrel-roof townhome in SW Waterfront's fabulous River Park - largest width floorplan with highest ceilings available for this unique design by the renowned Mid-century modern architect Charles Goodman. Contemporary remodel of kitchen, bathrooms, and fully finished basement complemented by newly finished hardwood floors, floor-to-ceiling windows, and recessed lighting. Living room flows into the dining area - an entertainer's dream. Chef's kitchen outfitted with stainless Bosch, Subzero, Gaggenau, and induction cooktop. Huge downstairs shower, sleek upstairs bath. Spacious bedrooms flooded with natural light, ample closet space. Shaded balcony over a private patio with Kwanzan Cherry Tree in front of a new, zero maintenance Trex wall. Multiple gated, off-street parking spots also available. Incredible location! Just blocks to The Wharf's award-winning restaurants, the Anthem, Nats Stadium, Audi Field, Ft. McNair, and the Marina. Only one block from Waterfront Metro and front door directly off 4th Street.
This property is off market, which means it's not currently listed for sale or rent on Zillow. This may be different from what's available on other websites or public sources.

