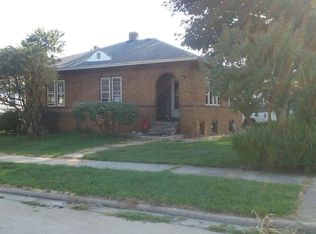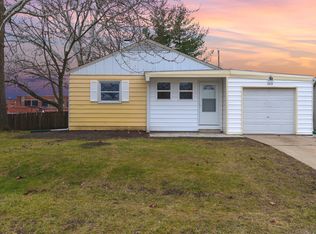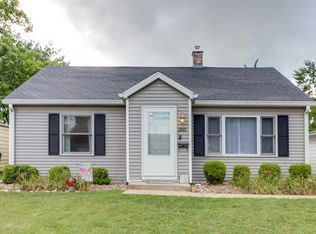Closed
$160,000
1304 Bell St, Bloomington, IL 61701
2beds
1,776sqft
Single Family Residence
Built in 1955
3,480 Square Feet Lot
$162,200 Zestimate®
$90/sqft
$1,592 Estimated rent
Home value
$162,200
$148,000 - $178,000
$1,592/mo
Zestimate® history
Loading...
Owner options
Explore your selling options
What's special
This beautifully maintained and updated home boasts tasteful finishes and a stylish design throughout. With its spacious rooms, you'll be amazed at the generous living space offered for the price. The main living area features gorgeous wood floors, a renovated kitchen with tile flooring, stainless steel appliances, and a modernized bathroom. The unique tri-level floor plan includes a large bedroom on the upper level, another similarly sized bedroom on the lower level, and an unfinished basement. Both bedrooms are equipped with expansive closets for ample storage. Enjoy a new patio in the back-perfect for outdoor relaxation. The basement provides additional storage space, a convenient laundry area, and a great workshop. A newly added carport offers protection for your vehicle. This home is absolutely charming and move-in ready-don't miss out on this fantastic opportunity! Per previous listings: Furnace 2021, water heater 2014, and roof 2015.
Zillow last checked: 8 hours ago
Listing updated: September 18, 2025 at 10:01am
Listing courtesy of:
Jodi McDermott 309-445-1263,
RE/MAX Rising
Bought with:
Frank Schapmire
eXp Realty
Source: MRED as distributed by MLS GRID,MLS#: 12418478
Facts & features
Interior
Bedrooms & bathrooms
- Bedrooms: 2
- Bathrooms: 1
- Full bathrooms: 1
Primary bedroom
- Features: Flooring (Carpet)
- Level: Second
- Area: 220 Square Feet
- Dimensions: 11X20
Bedroom 2
- Features: Flooring (Carpet)
- Level: Lower
- Area: 190 Square Feet
- Dimensions: 10X19
Kitchen
- Features: Kitchen (Eating Area-Table Space, Updated Kitchen), Flooring (Ceramic Tile)
- Level: Main
- Area: 200 Square Feet
- Dimensions: 10X20
Living room
- Features: Flooring (Hardwood)
- Level: Main
- Area: 345 Square Feet
- Dimensions: 15X23
Heating
- Natural Gas
Cooling
- Central Air
Appliances
- Included: Range, Microwave, Dishwasher, Refrigerator, Washer, Dryer
Features
- 1st Floor Full Bath, Walk-In Closet(s)
- Flooring: Hardwood
- Basement: Unfinished,Partial
Interior area
- Total structure area: 1,776
- Total interior livable area: 1,776 sqft
- Finished area below ground: 0
Property
Parking
- Total spaces: 2
- Parking features: Concrete, Off Street, Driveway, On Site, Owned
- Has uncovered spaces: Yes
Accessibility
- Accessibility features: No Disability Access
Features
- Levels: Tri-Level
- Patio & porch: Patio, Porch
Lot
- Size: 3,480 sqft
- Dimensions: 58 X 60
Details
- Parcel number: 2110126013
- Special conditions: None
Construction
Type & style
- Home type: SingleFamily
- Property subtype: Single Family Residence
Materials
- Vinyl Siding
Condition
- New construction: No
- Year built: 1955
Utilities & green energy
- Sewer: Public Sewer
- Water: Public
Community & neighborhood
Community
- Community features: Curbs, Sidewalks, Street Lights, Street Paved
Location
- Region: Bloomington
- Subdivision: Not Applicable
Other
Other facts
- Listing terms: FHA
- Ownership: Fee Simple
Price history
| Date | Event | Price |
|---|---|---|
| 9/18/2025 | Sold | $160,000-3%$90/sqft |
Source: | ||
| 8/15/2025 | Contingent | $165,000$93/sqft |
Source: | ||
| 8/8/2025 | Listed for sale | $165,000$93/sqft |
Source: | ||
| 7/17/2025 | Contingent | $165,000$93/sqft |
Source: | ||
| 7/15/2025 | Listed for sale | $165,000+17.9%$93/sqft |
Source: | ||
Public tax history
| Year | Property taxes | Tax assessment |
|---|---|---|
| 2023 | $2,941 +9.9% | $41,183 +9.8% |
| 2022 | $2,677 +8.4% | $37,495 +7% |
| 2021 | $2,469 | $35,049 +4.4% |
Find assessor info on the county website
Neighborhood: 61701
Nearby schools
GreatSchools rating
- 7/10Oakland Elementary SchoolGrades: K-5Distance: 0.4 mi
- 2/10Bloomington Jr High SchoolGrades: 6-8Distance: 1 mi
- 3/10Bloomington High SchoolGrades: 9-12Distance: 1 mi
Schools provided by the listing agent
- Elementary: Oakland Elementary
- Middle: Bloomington Jr High School
- High: Bloomington High School
- District: 87
Source: MRED as distributed by MLS GRID. This data may not be complete. We recommend contacting the local school district to confirm school assignments for this home.

Get pre-qualified for a loan
At Zillow Home Loans, we can pre-qualify you in as little as 5 minutes with no impact to your credit score.An equal housing lender. NMLS #10287.


