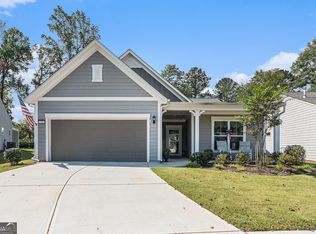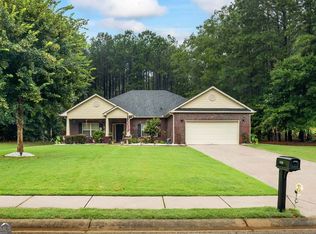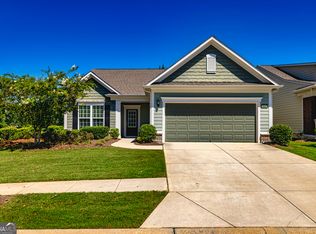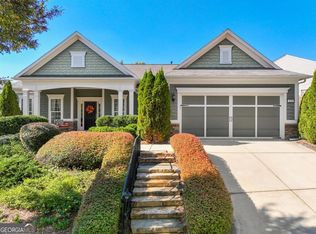Enjoy low-maintenance living in this bright and spacious home located in the premier 55+ community of Sun City Peachtree. This well-maintained home features an open floor plan with a sun-filled great room, modern kitchen with solid surface countertops and nearly new appliances, and a lovely sunroom perfect for relaxing or entertaining. The split-bedroom layout includes a private owner's suite with a walk-in closet and spa-like bath, a second bedroom, and a versatile flex room ideal as an office or bedroom. Enjoy your mornings on the screened porch or evening gatherings on the patio overlooking a peaceful backyard. Additional features: separate laundry room, attached garage with drop zone, walk-in shower with handrails, and ample storage. Community amenities include a clubhouse, pools, golf, fitness center, tennis, pickleball, walking trails, and a vibrant calendar of social activities.
Active
$395,000
1304 Bugle Ct, Griffin, GA 30223
2beds
1,728sqft
Est.:
Single Family Residence
Built in 2023
7,405.2 Square Feet Lot
$389,900 Zestimate®
$229/sqft
$21/mo HOA
What's special
Lovely sunroomOpen floor planBright and spacious homeWalk-in shower with handrailsWalk-in closetScreened porchSun-filled great room
- 35 days |
- 105 |
- 5 |
Zillow last checked: 8 hours ago
Listing updated: November 18, 2025 at 10:06pm
Listed by:
Randall Rawlings 678-692-8639,
Rawlings Realty LLC
Source: GAMLS,MLS#: 10637948
Tour with a local agent
Facts & features
Interior
Bedrooms & bathrooms
- Bedrooms: 2
- Bathrooms: 2
- Full bathrooms: 2
- Main level bathrooms: 2
- Main level bedrooms: 2
Rooms
- Room types: Bonus Room
Kitchen
- Features: Breakfast Area, Kitchen Island, Pantry, Solid Surface Counters
Heating
- Central, Other
Cooling
- Central Air
Appliances
- Included: Cooktop, Dishwasher, Disposal, Gas Water Heater, Microwave, Oven, Oven/Range (Combo)
- Laundry: In Hall
Features
- Master On Main Level, Separate Shower
- Flooring: Carpet, Hardwood, Tile
- Windows: Double Pane Windows
- Basement: None
- Has fireplace: No
- Common walls with other units/homes: No Common Walls
Interior area
- Total structure area: 1,728
- Total interior livable area: 1,728 sqft
- Finished area above ground: 1,728
- Finished area below ground: 0
Property
Parking
- Total spaces: 2
- Parking features: Attached, Garage
- Has attached garage: Yes
Features
- Levels: One
- Stories: 1
- Patio & porch: Screened
Lot
- Size: 7,405.2 Square Feet
- Features: Cul-De-Sac, Level
Details
- Parcel number: 316 03006
Construction
Type & style
- Home type: SingleFamily
- Architectural style: Craftsman,Ranch,Traditional
- Property subtype: Single Family Residence
Materials
- Brick, Concrete
- Foundation: Slab
- Roof: Composition
Condition
- Resale
- New construction: No
- Year built: 2023
Utilities & green energy
- Electric: 220 Volts
- Sewer: Public Sewer
- Water: Public
- Utilities for property: Cable Available, Electricity Available, High Speed Internet, Sewer Available, Sewer Connected, Underground Utilities
Community & HOA
Community
- Features: Clubhouse, Fitness Center, Gated, Golf, Park, Playground, Pool, Retirement Community, Sidewalks, Tennis Court(s)
- Security: Smoke Detector(s)
- Senior community: Yes
- Subdivision: SUN CITY PEACHTREE (POD 22) PHASE 1
HOA
- Has HOA: Yes
- Services included: Facilities Fee, Maintenance Grounds, Management Fee, Tennis, Trash
- HOA fee: $257 annually
Location
- Region: Griffin
Financial & listing details
- Price per square foot: $229/sqft
- Tax assessed value: $396,908
- Annual tax amount: $1,494
- Date on market: 11/5/2025
- Cumulative days on market: 36 days
- Listing agreement: Exclusive Right To Sell
- Listing terms: Cash,Conventional,FHA,Owner Will Carry,Private Financing Available,VA Loan
- Electric utility on property: Yes
Estimated market value
$389,900
$370,000 - $409,000
Not available
Price history
Price history
| Date | Event | Price |
|---|---|---|
| 11/25/2025 | Listed for rent | $2,200$1/sqft |
Source: GAMLS #10613442 Report a problem | ||
| 11/16/2025 | Listing removed | $2,200$1/sqft |
Source: GAMLS #10613442 Report a problem | ||
| 11/5/2025 | Listed for sale | $395,000-0.9%$229/sqft |
Source: | ||
| 10/20/2025 | Price change | $2,200-4.3%$1/sqft |
Source: GAMLS #10613442 Report a problem | ||
| 9/26/2025 | Listed for rent | $2,300$1/sqft |
Source: GAMLS #10613442 Report a problem | ||
Public tax history
Public tax history
| Year | Property taxes | Tax assessment |
|---|---|---|
| 2024 | $1,494 +60.4% | $158,763 +510.6% |
| 2023 | $931 | $26,000 |
Find assessor info on the county website
BuyAbility℠ payment
Est. payment
$2,405/mo
Principal & interest
$1907
Property taxes
$339
Other costs
$159
Climate risks
Neighborhood: 30223
Nearby schools
GreatSchools rating
- 4/10Jordan Hill Road Elementary SchoolGrades: PK-5Distance: 2.9 mi
- 3/10Kennedy Road Middle SchoolGrades: 6-8Distance: 3.6 mi
- 4/10Spalding High SchoolGrades: 9-12Distance: 6.3 mi
Schools provided by the listing agent
- High: Griffin
Source: GAMLS. This data may not be complete. We recommend contacting the local school district to confirm school assignments for this home.
- Loading
- Loading




