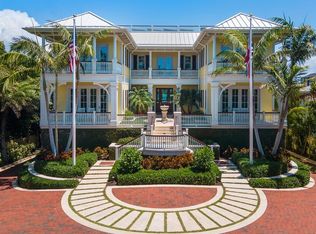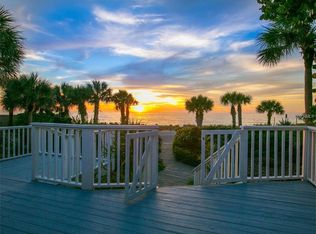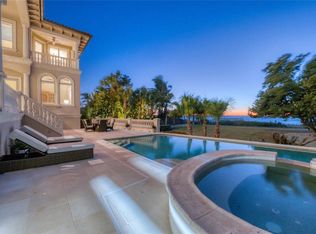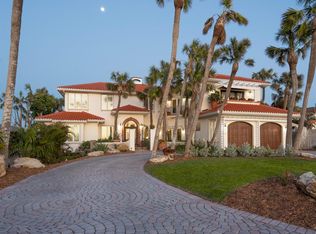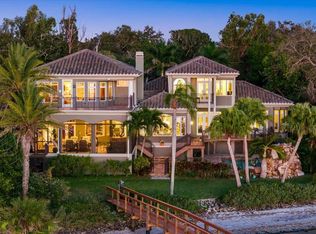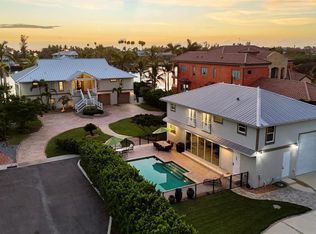Designed by renowned architect George Merlin and built in 2006 by Christner Brothers to hurricane-resistant building code, this home rests securely on concrete-driven pilings and exudes unparalleled quality. Watch the sunrise over the Intracoastal Waterway from the deepwater boat dock and lift. Spend the afternoons on your private beach along the sandy shore of the gulf where spectacular sunsets are almost guaranteed. Inside nearly 8,000 square feet, five bedrooms with en suites, nine baths, formal living, family and sitting rooms, dual private offices, den and a theater room provide seemingly endless enjoyment. Crown molding, trayed ceilings, travertine flooring, three fireplaces and Yoder Brothers custom cabinetry exude elegant touches throughout. An elevated lagoon-style swimming pool is great for a cool dip or relax in the heated spa and outdoor fireplace on a chilly evening. The gourmet kitchen is large enough to host an impressive dinner party and gather with family and friends. Casey Key is a place like no other, where residential homes line the shores, absent of commercial building and high-rise condominiums. Development is restricted to single-family homes, yet all conveniences of shopping and restaurants are minutes away. Private and commercial air travel are easily accessible. Sports and cultural entertainment enthusiasts will find golf, tennis, theaters, music and more, just a few miles away in nearby Venice and Sarasota. There’s something for everyone in this gulf to bay resort-style home.
For sale
$6,850,000
1304 Casey Key Rd, Nokomis, FL 34275
5beds
6,041sqft
Est.:
Single Family Residence
Built in 2006
0.49 Acres Lot
$-- Zestimate®
$1,134/sqft
$33/mo HOA
What's special
Outdoor fireplaceThree fireplacesElevated lagoon-style swimming poolPrivate beachDeepwater boat dockDual private officesSitting room
- 322 days |
- 884 |
- 41 |
Zillow last checked: 8 hours ago
Listing updated: October 07, 2025 at 08:57am
Listing Provided by:
Valerie Dall'Acqua 941-445-7295,
PREMIER SOTHEBY'S INTERNATIONAL REALTY 941-364-4000
Source: Stellar MLS,MLS#: A4642022 Originating MLS: Sarasota - Manatee
Originating MLS: Sarasota - Manatee

Tour with a local agent
Facts & features
Interior
Bedrooms & bathrooms
- Bedrooms: 5
- Bathrooms: 9
- Full bathrooms: 8
- 1/2 bathrooms: 1
Primary bedroom
- Features: Walk-In Closet(s)
- Level: Third
- Area: 357 Square Feet
- Dimensions: 17x21
Bedroom 2
- Features: Walk-In Closet(s)
- Level: Third
- Area: 169 Square Feet
- Dimensions: 13x13
Bedroom 3
- Features: Walk-In Closet(s)
- Level: Third
- Area: 169 Square Feet
- Dimensions: 13x13
Bedroom 4
- Features: Walk-In Closet(s)
- Level: Third
- Area: 204 Square Feet
- Dimensions: 12x17
Bedroom 5
- Features: Walk-In Closet(s)
- Level: Third
- Area: 204 Square Feet
- Dimensions: 12x17
Balcony porch lanai
- Level: Second
- Area: 240 Square Feet
- Dimensions: 12x20
Dinette
- Level: Second
- Area: 72 Square Feet
- Dimensions: 9x8
Dining room
- Level: Second
- Area: 224 Square Feet
- Dimensions: 14x16
Family room
- Level: Second
- Area: 255 Square Feet
- Dimensions: 15x17
Kitchen
- Level: Second
- Area: 360 Square Feet
- Dimensions: 18x20
Living room
- Level: Second
- Area: 272 Square Feet
- Dimensions: 16x17
Office
- Level: Second
- Area: 238 Square Feet
- Dimensions: 14x17
Other
- Level: Second
- Area: 180 Square Feet
- Dimensions: 12x15
Heating
- Electric
Cooling
- Central Air, Zoned
Appliances
- Included: Bar Fridge, Convection Oven, Dishwasher, Disposal, Dryer, Electric Water Heater, Exhaust Fan, Microwave, Range, Range Hood, Refrigerator, Washer, Wine Refrigerator
- Laundry: Laundry Room, Other, Upper Level
Features
- Attic Fan, Ceiling Fan(s), Coffered Ceiling(s), Crown Molding, Dry Bar, Elevator, High Ceilings, Kitchen/Family Room Combo, Living Room/Dining Room Combo, PrimaryBedroom Upstairs, Stone Counters, Thermostat, Tray Ceiling(s), Vaulted Ceiling(s), Walk-In Closet(s)
- Flooring: Carpet, Travertine
- Doors: French Doors, Outdoor Kitchen, Sliding Doors
- Windows: Window Treatments
- Has fireplace: Yes
- Fireplace features: Gas
Interior area
- Total structure area: 13,111
- Total interior livable area: 6,041 sqft
Video & virtual tour
Property
Parking
- Total spaces: 4
- Parking features: Garage - Attached, Carport
- Attached garage spaces: 3
- Carport spaces: 1
- Covered spaces: 4
Features
- Levels: Three Or More
- Stories: 3
- Exterior features: Balcony, Outdoor Kitchen
- Has private pool: Yes
- Pool features: Auto Cleaner, Heated, Salt Water, Screen Enclosure, Tile
- Has spa: Yes
- Spa features: Heated
- Has view: Yes
- View description: Water, Bay/Harbor - Full, Beach, Gulf/Ocean - Full, Gulf/Ocean to Bay, Intracoastal Waterway
- Has water view: Yes
- Water view: Water,Bay/Harbor - Full,Beach,Gulf/Ocean - Full,Gulf/Ocean to Bay,Intracoastal Waterway
- Waterfront features: Bay/Harbor, Gulf/Ocean, Bay/Harbor Access, Beach Access, Gulf/Ocean Access, Gulf/Ocean to Bay Access, Intracoastal Waterway Access, Bridges - No Fixed Bridges
- Body of water: GULF OF MEXICO & BLACKBURN BAY
Lot
- Size: 0.49 Acres
- Features: CoastalConstruction Control Line
Details
- Parcel number: 0167110002
- Zoning: RE2
- Special conditions: None
Construction
Type & style
- Home type: SingleFamily
- Property subtype: Single Family Residence
Materials
- Block, Stucco
- Foundation: Raised
- Roof: Tile
Condition
- New construction: No
- Year built: 2006
Details
- Builder name: Christner Brothers
Utilities & green energy
- Sewer: Septic Tank
- Water: Public
- Utilities for property: Cable Connected, Electricity Connected, Propane, Water Connected
Community & HOA
Community
- Subdivision: CASEY KEY
HOA
- Has HOA: Yes
- HOA fee: $33 monthly
- Pet fee: $0 monthly
Location
- Region: Nokomis
Financial & listing details
- Price per square foot: $1,134/sqft
- Tax assessed value: $5,190,900
- Annual tax amount: $59,726
- Date on market: 2/25/2025
- Cumulative days on market: 275 days
- Ownership: Fee Simple
- Total actual rent: 0
- Electric utility on property: Yes
- Road surface type: Paved
Estimated market value
Not available
Estimated sales range
Not available
Not available
Price history
Price history
| Date | Event | Price |
|---|---|---|
| 6/7/2025 | Price change | $6,850,000-8.7%$1,134/sqft |
Source: | ||
| 2/25/2025 | Listed for sale | $7,500,000+82.9%$1,242/sqft |
Source: | ||
| 3/21/2012 | Sold | $4,100,000-22.6%$679/sqft |
Source: Public Record Report a problem | ||
| 3/15/2012 | Pending sale | $5,295,000$877/sqft |
Source: Michael Saunders & Company - Licensed Real Estate Broker Report a problem | ||
| 12/6/2011 | Listed for sale | $5,295,000+253%$877/sqft |
Source: Michael Saunders & Company - Licensed Real Estate Broker Report a problem | ||
Public tax history
Public tax history
| Year | Property taxes | Tax assessment |
|---|---|---|
| 2025 | -- | $5,190,900 +1.3% |
| 2024 | $59,726 -6.6% | $5,125,800 +6.9% |
| 2023 | $63,955 +10.7% | $4,793,349 +9.4% |
Find assessor info on the county website
BuyAbility℠ payment
Est. payment
$43,794/mo
Principal & interest
$34113
Property taxes
$7250
Other costs
$2431
Climate risks
Neighborhood: 34275
Nearby schools
GreatSchools rating
- 8/10Laurel Nokomis SchoolGrades: PK-8Distance: 3.1 mi
- 6/10Venice Senior High SchoolGrades: 9-12Distance: 4 mi
Schools provided by the listing agent
- Elementary: Laurel Nokomis Elementary
- Middle: Laurel Nokomis Middle
- High: Venice Senior High
Source: Stellar MLS. This data may not be complete. We recommend contacting the local school district to confirm school assignments for this home.
- Loading
- Loading
