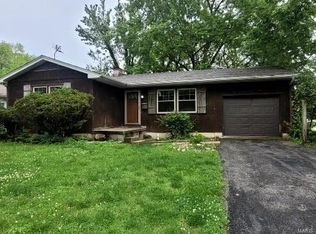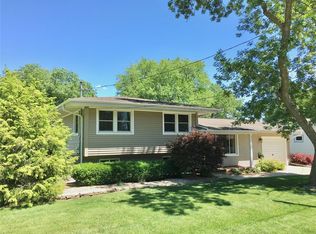Closed
Listing Provided by:
Kassidy E Paine 217-851-0533,
Century 21 Reid Baugher Realty
Bought with: Century 21 Reid Baugher Realty
$122,000
1304 Clark Ln, Litchfield, IL 62056
2beds
1,400sqft
Single Family Residence
Built in 1950
5,662.8 Square Feet Lot
$122,300 Zestimate®
$87/sqft
$1,043 Estimated rent
Home value
$122,300
Estimated sales range
Not available
$1,043/mo
Zestimate® history
Loading...
Owner options
Explore your selling options
What's special
PICTURE PERFECT! Enjoy this adorably updated house right on the edge of town. Beautiful, open concept main floor has a large eat in kitchen with gorgeous tile flooring. Kitchen features lots of counter space, abundant cabinets and updated light fixtures. Living Room has laminate flooring and a large window that overlooks the peaceful lane. Master bedroom is HUGE at 23' x 11', perfect for combining a bedroom and an office with room to spare. Bonus rooms downstairs could be used as bedrooms, office space, game rooms or time out rooms, depending on how well your kids behave. Basement also features a large storage area, a large closet, and a laundry room. Beautiful backyard has a privacy fence and big deck, plus an extra storage shed for your lawnmower! Newer HVAC, and basement has a french tile drainage system. Great location and a great price, call your favorite agent today!
Zillow last checked: 8 hours ago
Listing updated: August 12, 2025 at 02:09pm
Listing Provided by:
Kassidy E Paine 217-851-0533,
Century 21 Reid Baugher Realty
Bought with:
Kassidy E Paine, 475.162117
Century 21 Reid Baugher Realty
Source: MARIS,MLS#: 25048881 Originating MLS: Southwestern Illinois Board of REALTORS
Originating MLS: Southwestern Illinois Board of REALTORS
Facts & features
Interior
Bedrooms & bathrooms
- Bedrooms: 2
- Bathrooms: 1
- Full bathrooms: 1
- Main level bathrooms: 1
- Main level bedrooms: 2
Primary bedroom
- Features: Floor Covering: Laminate, Wall Covering: Some
- Level: Main
- Area: 253
- Dimensions: 23x11
Bedroom
- Features: Floor Covering: Laminate, Wall Covering: Some
- Level: Main
- Area: 132
- Dimensions: 12x11
Bathroom
- Features: Floor Covering: Vinyl, Wall Covering: None
- Level: Main
- Area: 55
- Dimensions: 11x5
Bonus room
- Features: Floor Covering: Concrete, Wall Covering: None
- Level: Lower
- Area: 100
- Dimensions: 10x10
Bonus room
- Features: Floor Covering: Concrete, Wall Covering: None
- Level: Lower
- Area: 90
- Dimensions: 10x9
Kitchen
- Features: Floor Covering: Ceramic Tile, Wall Covering: Some
- Level: Main
- Area: 209
- Dimensions: 19x11
Laundry
- Features: Floor Covering: Other, Wall Covering: None
- Level: Lower
- Area: 135
- Dimensions: 15x9
Living room
- Features: Floor Covering: Laminate, Wall Covering: Some
- Level: Main
- Area: 196
- Dimensions: 14x14
Heating
- Forced Air, Natural Gas
Cooling
- Central Air, Electric
Appliances
- Included: Dishwasher, Dryer, Microwave, Electric Oven, Refrigerator, Washer, Gas Water Heater
- Laundry: In Basement, Laundry Room
Features
- Open Floorplan, Custom Cabinetry, Eat-in Kitchen, Kitchen/Dining Room Combo
- Flooring: Concrete, Hardwood
- Basement: Full,Partially Finished,Sleeping Area,Unfinished
- Has fireplace: No
Interior area
- Total structure area: 1,400
- Total interior livable area: 1,400 sqft
- Finished area above ground: 1,000
- Finished area below ground: 400
Property
Features
- Levels: One
- Patio & porch: Deck
- Fencing: Back Yard
Lot
- Size: 5,662 sqft
- Dimensions: 50 x 113
- Features: Adjoins Open Ground
Details
- Parcel number: 1033279007
- Special conditions: Standard
Construction
Type & style
- Home type: SingleFamily
- Architectural style: Bungalow,Traditional
- Property subtype: Single Family Residence
Materials
- Vinyl Siding
- Foundation: Block
- Roof: Architectural Shingle
Condition
- Year built: 1950
Utilities & green energy
- Sewer: Public Sewer
- Water: Public
- Utilities for property: Electricity Connected
Community & neighborhood
Location
- Region: Litchfield
Other
Other facts
- Listing terms: Cash,Conventional,Other
- Road surface type: Gravel
Price history
| Date | Event | Price |
|---|---|---|
| 8/12/2025 | Sold | $122,000-3.9%$87/sqft |
Source: | ||
| 8/12/2025 | Pending sale | $126,900$91/sqft |
Source: | ||
| 7/21/2025 | Contingent | $126,900$91/sqft |
Source: | ||
| 7/17/2025 | Listed for sale | $126,900+20.9%$91/sqft |
Source: | ||
| 5/26/2023 | Sold | $105,000+0.1%$75/sqft |
Source: | ||
Public tax history
| Year | Property taxes | Tax assessment |
|---|---|---|
| 2024 | $2,475 +31.2% | $35,400 +26.4% |
| 2023 | $1,887 +5.4% | $28,000 +5.9% |
| 2022 | $1,791 +3.5% | $26,430 +5.2% |
Find assessor info on the county website
Neighborhood: 62056
Nearby schools
GreatSchools rating
- NAMadison Park Elementary SchoolGrades: K-1Distance: 0.4 mi
- 9/10Litchfield Middle SchoolGrades: 6-8Distance: 0.8 mi
- 8/10Litchfield Senior High SchoolGrades: 9-12Distance: 0.9 mi
Schools provided by the listing agent
- Elementary: Litchfield Dist 12
- Middle: Litchfield Dist 12
- High: Litchfield Community High Scho
Source: MARIS. This data may not be complete. We recommend contacting the local school district to confirm school assignments for this home.

Get pre-qualified for a loan
At Zillow Home Loans, we can pre-qualify you in as little as 5 minutes with no impact to your credit score.An equal housing lender. NMLS #10287.

