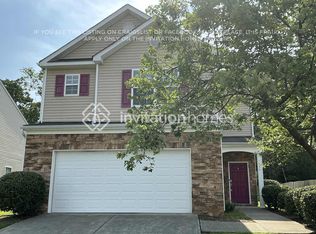Sold for $274,500 on 12/12/24
$274,500
1304 Cozart St UNIT 404, Durham, NC 27704
3beds
1,524sqft
Townhouse, Residential
Built in 2009
1,306.8 Square Feet Lot
$268,100 Zestimate®
$180/sqft
$1,982 Estimated rent
Home value
$268,100
$249,000 - $287,000
$1,982/mo
Zestimate® history
Loading...
Owner options
Explore your selling options
What's special
Welcome home to this meticulously maintained 3-bedroom, 2.5-bath townhouse in Durham. Step inside to find fresh paint, new carpet, and LVP flooring, creating a bright and inviting atmosphere. The spacious living room is perfect for both entertaining and everyday relaxation, while the formal dining room offers an elegant space for gatherings. The large kitchen is a chef's delight, featuring ample counter space and storage. Retreat to the owners suite, complete with a large walk-in closet and soaking tub in the ensuite bath—your perfect sanctuary after a long day. Enjoy outdoor living in your private fenced patio, perfect for morning coffee or evening gatherings. Take advantage of the community amenities, including a pool and clubhouse. Situated just minutes from Research Triangle Park, shopping, dining, and the picturesque Eno River, this home offers unparalleled convenience. With the airport nearby, your travel plans are a breeze! Don't miss the chance to make this exceptional property your new home. Schedule a showing today to explore all that this townhouse has to offer!
Zillow last checked: 8 hours ago
Listing updated: February 18, 2025 at 06:37am
Listed by:
Ines Grigore 919-412-6042,
Keller Williams Legacy
Bought with:
Bryan Guarnieri, 299470
Coldwell Banker - HPW
Source: Doorify MLS,MLS#: 10059124
Facts & features
Interior
Bedrooms & bathrooms
- Bedrooms: 3
- Bathrooms: 3
- Full bathrooms: 2
- 1/2 bathrooms: 1
Heating
- Forced Air
Cooling
- Central Air
Features
- Flooring: Carpet, Vinyl
- Number of fireplaces: 1
Interior area
- Total structure area: 1,524
- Total interior livable area: 1,524 sqft
- Finished area above ground: 1,524
- Finished area below ground: 0
Property
Parking
- Total spaces: 2
- Parking features: Open
- Uncovered spaces: 2
Features
- Levels: Two
- Stories: 2
- Has view: Yes
Lot
- Size: 1,306 sqft
Details
- Parcel number: 0834802927
- Special conditions: Standard
Construction
Type & style
- Home type: Townhouse
- Architectural style: Transitional
- Property subtype: Townhouse, Residential
Materials
- Stone, Vinyl Siding
- Foundation: Slab
- Roof: Shingle
Condition
- New construction: No
- Year built: 2009
Utilities & green energy
- Sewer: Public Sewer
- Water: Public
Community & neighborhood
Location
- Region: Durham
- Subdivision: Swanns Mill
HOA & financial
HOA
- Has HOA: Yes
- HOA fee: $163 monthly
- Services included: Maintenance Grounds
Price history
| Date | Event | Price |
|---|---|---|
| 12/12/2024 | Sold | $274,500-0.2%$180/sqft |
Source: | ||
| 11/18/2024 | Pending sale | $275,000$180/sqft |
Source: | ||
| 10/18/2024 | Listed for sale | $275,000+150%$180/sqft |
Source: | ||
| 8/27/2014 | Sold | $110,000+0.1%$72/sqft |
Source: Doorify MLS #1944976 | ||
| 5/20/2014 | Price change | $109,900-1.8%$72/sqft |
Source: Treasured Property, LLC #1944976 | ||
Public tax history
| Year | Property taxes | Tax assessment |
|---|---|---|
| 2025 | $2,676 +41.8% | $269,985 +99.5% |
| 2024 | $1,888 +6.5% | $135,328 |
| 2023 | $1,773 +2.3% | $135,328 |
Find assessor info on the county website
Neighborhood: Swann's Mill
Nearby schools
GreatSchools rating
- 6/10Sandy Ridge Elementary SchoolGrades: PK-5Distance: 0.2 mi
- 4/10Lucas Middle SchoolGrades: 6-8Distance: 3.5 mi
- 2/10Northern HighGrades: 9-12Distance: 3.3 mi
Schools provided by the listing agent
- Elementary: Durham - Sandy Ridge
- Middle: Durham - Lucas
- High: Durham - Northern
Source: Doorify MLS. This data may not be complete. We recommend contacting the local school district to confirm school assignments for this home.
Get a cash offer in 3 minutes
Find out how much your home could sell for in as little as 3 minutes with a no-obligation cash offer.
Estimated market value
$268,100
Get a cash offer in 3 minutes
Find out how much your home could sell for in as little as 3 minutes with a no-obligation cash offer.
Estimated market value
$268,100

