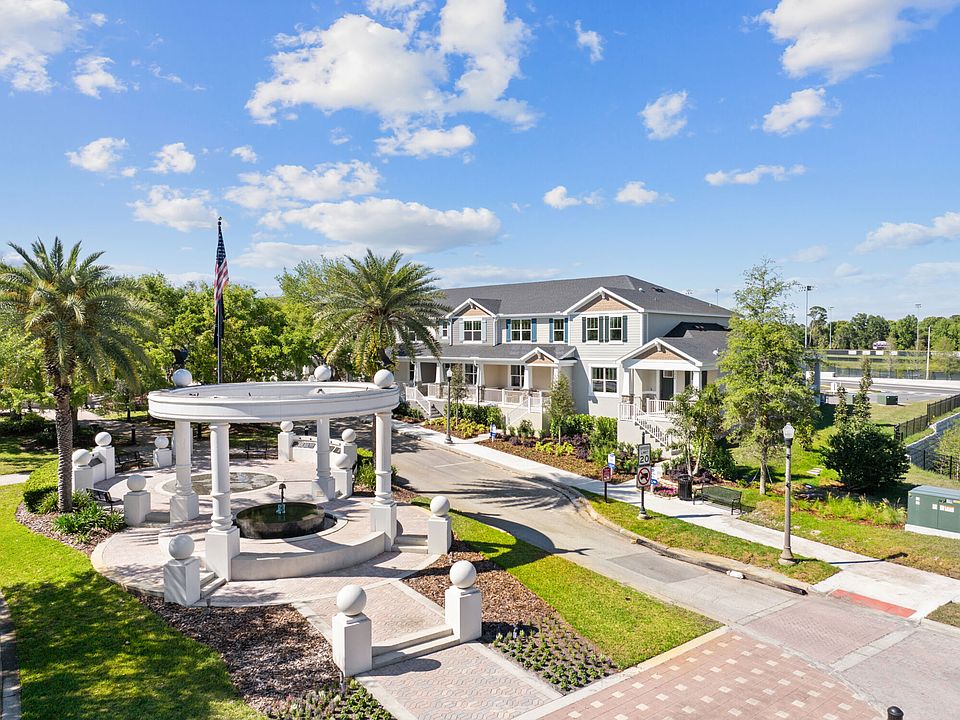Under Construction. With a spacious open concept ground floor, the Catalina II has plenty of room for entertaining. This floorplan features 4 bedrooms, 2.5 bathrooms and a rear-loading 2-car garage. The owner’s suite features an ensuite owner's bath and a walk-in closet. This chef-worthy kitchen features stainless steel appliances, a walk-in pantry, and a breakfast bar.
New construction
Special offer
$430,990
1304 Crab Apple Ln, Winter Springs, FL 32708
4beds
1,678sqft
Townhouse
Built in 2025
1,084 Square Feet Lot
$-- Zestimate®
$257/sqft
$356/mo HOA
What's special
Breakfast barChef-worthy kitchenStainless steel appliancesWalk-in pantryWalk-in closet
- 52 days |
- 97 |
- 7 |
Zillow last checked: 8 hours ago
Listing updated: November 23, 2025 at 04:20pm
Listing Provided by:
Amanda Warren 321-662-0779,
MATTAMY REAL ESTATE SERVICES
Source: Stellar MLS,MLS#: O6349282 Originating MLS: Orlando Regional
Originating MLS: Orlando Regional

Travel times
Schedule tour
Select your preferred tour type — either in-person or real-time video tour — then discuss available options with the builder representative you're connected with.
Open houses
Facts & features
Interior
Bedrooms & bathrooms
- Bedrooms: 4
- Bathrooms: 3
- Full bathrooms: 2
- 1/2 bathrooms: 1
Primary bedroom
- Features: Walk-In Closet(s)
- Level: Second
- Area: 208 Square Feet
- Dimensions: 13x16
Bedroom 2
- Features: Built-in Closet
- Level: Second
- Area: 120 Square Feet
- Dimensions: 10x12
Bedroom 3
- Features: Built-in Closet
- Level: Second
- Area: 120 Square Feet
- Dimensions: 10x12
Bedroom 4
- Features: Built-in Closet
- Level: Second
- Area: 110 Square Feet
- Dimensions: 10x11
Dining room
- Level: First
- Area: 130 Square Feet
- Dimensions: 13x10
Great room
- Level: First
- Area: 182 Square Feet
- Dimensions: 14x13
Kitchen
- Level: First
- Dimensions: 12x13
Heating
- Central
Cooling
- Central Air
Appliances
- Included: Dishwasher, Disposal, Dryer, Electric Water Heater, Microwave, Range, Refrigerator, Washer
- Laundry: Inside, Upper Level
Features
- Eating Space In Kitchen, High Ceilings, Kitchen/Family Room Combo, Living Room/Dining Room Combo, Open Floorplan, PrimaryBedroom Upstairs, Solid Surface Counters, Thermostat, Walk-In Closet(s)
- Flooring: Carpet, Tile
- Windows: Blinds
- Has fireplace: No
- Common walls with other units/homes: Corner Unit
Interior area
- Total structure area: 2,177
- Total interior livable area: 1,678 sqft
Video & virtual tour
Property
Parking
- Total spaces: 2
- Parking features: Garage - Attached
- Attached garage spaces: 2
Features
- Levels: Two
- Stories: 2
- Patio & porch: Covered, Porch
- Exterior features: Irrigation System, Lighting, Rain Gutters, Sidewalk
Lot
- Size: 1,084 Square Feet
- Features: Sidewalk
Details
- Parcel number: 3120315WD00000220
- Zoning: RESI
- Special conditions: None
Construction
Type & style
- Home type: Townhouse
- Architectural style: Craftsman
- Property subtype: Townhouse
Materials
- Block, Stucco, Wood Frame
- Foundation: Slab
- Roof: Shingle
Condition
- Under Construction
- New construction: Yes
- Year built: 2025
Details
- Builder model: Catalina II
- Builder name: Mattamy Homes
- Warranty included: Yes
Utilities & green energy
- Sewer: Public Sewer
- Water: Public
- Utilities for property: Cable Available, Electricity Connected, Fiber Optics, Phone Available, Sewer Connected, Underground Utilities, Water Connected
Community & HOA
Community
- Features: Dog Park, Playground, Pool
- Subdivision: Hickory Grove
HOA
- Has HOA: Yes
- Amenities included: Playground, Pool
- Services included: Community Pool, Internet, Maintenance Grounds, Pool Maintenance
- HOA fee: $356 monthly
- HOA name: Lindsey Taylor
- HOA phone: 407-288-8280
- Pet fee: $0 monthly
Location
- Region: Winter Springs
Financial & listing details
- Price per square foot: $257/sqft
- Annual tax amount: $1,456
- Date on market: 10/3/2025
- Cumulative days on market: 52 days
- Listing terms: Cash,Conventional,FHA,VA Loan
- Ownership: Fee Simple
- Total actual rent: 0
- Electric utility on property: Yes
- Road surface type: Paved
About the community
PoolPlayground
Immerse yourself in thoughtfully designed townhomes featuring 3-4 bedrooms, 2.5 baths, and a 2-car rear-load garage. Each floorplan includes a charming front porch, perfect for relaxing outdoors and connecting with neighbors. Embrace the ultimate in leisure with fantastic community amenities, including a pool, cabana, and more, ensuring every day is filled with enjoyment. Nestled in an enviable location, Hickory Grove stands out with its proximity to an adjacent high school and shopping center, all conveniently near the tranquil beauty of Lake Jesup. Endless options for dining, shopping, and everyday conveniences are steps away. Delight in a wealth of outdoor opportunities, from parks and nature preserves to trails and ballfields. Register today to become a valued Hickory Grove Insider, gaining exclusive access to updates on floorplans, pricing, and sales, ensuring you stay ahead in securing your dream townhome. For those interested in even more home options, discover our single-family homes and townhomes in Orlando, offering vibrant lifestyles and modern amenities close to everything you love.

1458 Blumberg Blvd, Winter Springs, FL 32708
Home For The Holidays Sales Event
Move up to Mattamy now and take advantage of special pricing and financial incentives.Source: Mattamy Homes