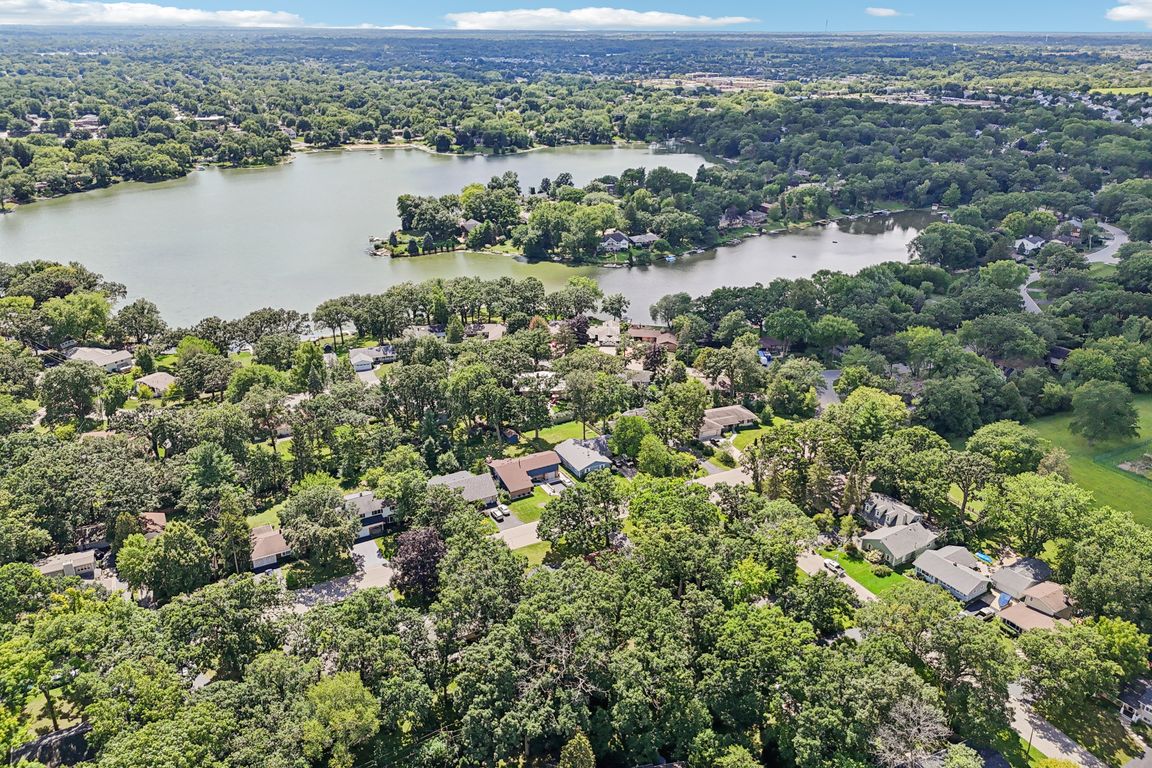
ActivePrice cut: $25K (10/9)
$450,000
4beds
2,569sqft
1304 Dunleer Dr, Mundelein, IL 60060
4beds
2,569sqft
Single family residence
Built in 1975
10,497 sqft
2 Attached garage spaces
$175 price/sqft
$350 annually HOA fee
What's special
Gas fireplacePrivate lakeLoft with balconyBeamed ceilingsUpdated mechanicalsBonus roomVaulted kitchen
BIG-TICKET UPDATES mean you can move in with confidence, not a to-do list. This 4-bed/3-bath Cape Cod in Mundelein's Loch Lomond has the UPDATES buyers look for: New FURNACE and A/C ('22), fresh PAINT and CARPET, UPDATED MECHANICALS, ALL NEWER WINDOWS, TRANSFERABLE WARRANTIES (windows, furnace, & A/C), and a new SUMP ...
- 54 days |
- 3,322 |
- 183 |
Source: MRED as distributed by MLS GRID,MLS#: 12486447
Travel times
Living Room
Kitchen
Loft
Primary Bedroom
Zillow last checked: 8 hours ago
Listing updated: November 24, 2025 at 07:28am
Listing courtesy of:
Jim Starwalt, ABR,CRS,CSC,GRI 847-548-2625,
Better Homes and Garden Real Estate Star Homes
Source: MRED as distributed by MLS GRID,MLS#: 12486447
Facts & features
Interior
Bedrooms & bathrooms
- Bedrooms: 4
- Bathrooms: 3
- Full bathrooms: 3
Rooms
- Room types: Loft, Bonus Room, Foyer
Primary bedroom
- Features: Flooring (Carpet), Bathroom (Full, Double Sink)
- Level: Second
- Area: 552 Square Feet
- Dimensions: 24X23
Bedroom 2
- Features: Flooring (Hardwood)
- Level: Main
- Area: 154 Square Feet
- Dimensions: 11X14
Bedroom 3
- Features: Flooring (Hardwood)
- Level: Main
- Area: 120 Square Feet
- Dimensions: 12X10
Bedroom 4
- Features: Flooring (Hardwood)
- Level: Main
- Area: 99 Square Feet
- Dimensions: 9X11
Bonus room
- Features: Flooring (Vinyl)
- Level: Main
- Area: 90 Square Feet
- Dimensions: 9X10
Dining room
- Features: Flooring (Hardwood)
- Level: Main
- Area: 320 Square Feet
- Dimensions: 20X16
Foyer
- Features: Flooring (Hardwood)
- Level: Main
- Area: 24 Square Feet
- Dimensions: 6X4
Kitchen
- Features: Kitchen (Eating Area-Table Space, Custom Cabinetry), Flooring (Hardwood)
- Level: Main
- Area: 180 Square Feet
- Dimensions: 15X12
Laundry
- Level: Main
- Area: 49 Square Feet
- Dimensions: 7X7
Living room
- Features: Flooring (Vinyl)
- Level: Main
- Area: 414 Square Feet
- Dimensions: 23X18
Loft
- Features: Flooring (Vinyl)
- Level: Second
- Area: 384 Square Feet
- Dimensions: 24X16
Heating
- Natural Gas, Forced Air
Cooling
- Central Air
Appliances
- Included: Range, Microwave, Dishwasher, Refrigerator, Washer, Dryer, Disposal, Gas Water Heater
- Laundry: Main Level, In Unit
Features
- Cathedral Ceiling(s), 1st Floor Bedroom, 1st Floor Full Bath, Built-in Features, Beamed Ceilings, Open Floorplan, Separate Dining Room, Paneling
- Flooring: Hardwood, Carpet
- Windows: Screens, Skylight(s)
- Basement: None
- Number of fireplaces: 2
- Fireplace features: Wood Burning Stove, Attached Fireplace Doors/Screen, Gas Log, Gas Starter, Living Room, Dining Room
Interior area
- Total structure area: 0
- Total interior livable area: 2,569 sqft
Video & virtual tour
Property
Parking
- Total spaces: 2
- Parking features: Asphalt, Garage Door Opener, Garage Owned, Attached, Garage
- Attached garage spaces: 2
- Has uncovered spaces: Yes
Accessibility
- Accessibility features: No Disability Access
Features
- Stories: 2
- Patio & porch: Deck
- Exterior features: Balcony
- Fencing: Fenced,Wood
Lot
- Size: 10,497.96 Square Feet
- Features: Mature Trees, Backs to Public GRND, Backs to Open Grnd, Garden
Details
- Additional structures: Shed(s)
- Parcel number: 10134010100000
- Special conditions: None
- Other equipment: Ceiling Fan(s), Sump Pump
Construction
Type & style
- Home type: SingleFamily
- Architectural style: Cape Cod
- Property subtype: Single Family Residence
Materials
- Cedar
- Foundation: Concrete Perimeter
- Roof: Asphalt
Condition
- New construction: No
- Year built: 1975
Utilities & green energy
- Sewer: Public Sewer
- Water: Public
Community & HOA
Community
- Features: Park, Tennis Court(s), Lake, Water Rights, Curbs, Street Lights, Street Paved
- Security: Security System, Carbon Monoxide Detector(s)
- Subdivision: Loch Lomond
HOA
- Has HOA: Yes
- Services included: Lake Rights
- HOA fee: $350 annually
Location
- Region: Mundelein
Financial & listing details
- Price per square foot: $175/sqft
- Tax assessed value: $328,923
- Annual tax amount: $10,793
- Date on market: 10/2/2025
- Ownership: Fee Simple
- Has irrigation water rights: Yes