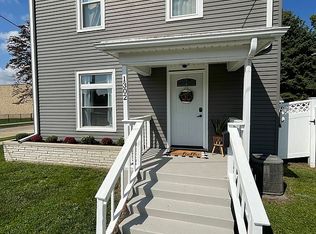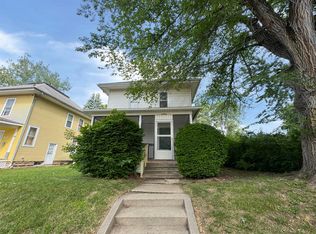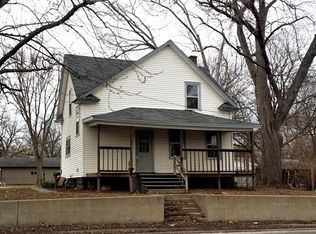Sold for $97,900 on 11/07/25
$97,900
1304 E 4th St, Sterling, IL 61081
3beds
1,800sqft
Single Family Residence
Built in 1932
7,405.2 Square Feet Lot
$98,700 Zestimate®
$54/sqft
$1,619 Estimated rent
Home value
$98,700
$85,000 - $114,000
$1,619/mo
Zestimate® history
Loading...
Owner options
Explore your selling options
What's special
Welcome to 1304 E 4th St in Sterling—where timeless charm meets modern convenience! This beautifully maintained 3-bedroom, 2.5-bathroom home features original hardwood floors, fresh paint, and soaring 9-foot ceilings in the main living area. Step inside to an inviting open foyer and eye-catching open staircase, showcasing original moldings and true craftsman details throughout. The spacious layout includes a separate dining room, and a bright kitchen complete with an island, new 5-burner gas range with griddle, and stainless-steel appliances. Off the kitchen, you’ll find a convenient half bath and a mudroom/laundry area with direct access to the private backyard. Upstairs offers three generously sized bedrooms, another full bath, and more gleaming hardwood floors. The basement features a second partial kitchen and a full bathroom, making it a perfect space for a potential in-law suite, home office, or guest retreat. Enjoy your mornings on the 8x22 front porch or entertain in the private backyard. The property also includes a 33x22 ft garage with alley access ideal for storage, a workshop, or additional parking. This property is also an excellent opportunity for investors or buyers looking for rental potential, with flexible living areas and plenty of space to customize. Conveniently located close to town, this home blends character, functionality, and possibilities all in one. Don’t miss your chance to own this classic Sterling gem!
Zillow last checked: 8 hours ago
Listing updated: November 08, 2025 at 03:10pm
Listed by:
Anthony Ramirez 779-200-0885,
Keller Williams Realty Signature
Bought with:
NON-NWIAR Member
Northwest Illinois Alliance Of Realtors®
Source: NorthWest Illinois Alliance of REALTORS®,MLS#: 202503862
Facts & features
Interior
Bedrooms & bathrooms
- Bedrooms: 3
- Bathrooms: 3
- Full bathrooms: 2
- 1/2 bathrooms: 1
- Main level bathrooms: 1
Primary bedroom
- Level: Upper
- Area: 170.97
- Dimensions: 12.3 x 13.9
Bedroom 2
- Level: Upper
- Area: 115.26
- Dimensions: 11.3 x 10.2
Bedroom 3
- Level: Upper
- Area: 146.37
- Dimensions: 12.3 x 11.9
Dining room
- Level: Main
- Area: 165
- Dimensions: 11 x 15
Kitchen
- Level: Main
- Area: 189
- Dimensions: 15 x 12.6
Living room
- Level: Main
- Area: 182.28
- Dimensions: 14.7 x 12.4
Heating
- Forced Air
Cooling
- Central Air
Appliances
- Included: Dishwasher, Refrigerator, Stove/Cooktop, Electric Water Heater
Features
- Solid Surface Counters
- Windows: Window Treatments
- Basement: Partial
- Has fireplace: No
Interior area
- Total structure area: 1,800
- Total interior livable area: 1,800 sqft
- Finished area above ground: 1,800
- Finished area below ground: 0
Property
Parking
- Total spaces: 3
- Parking features: Detached, Off Alley
- Garage spaces: 3
Features
- Levels: Two
- Stories: 2
- Patio & porch: Deck
Lot
- Size: 7,405 sqft
- Features: City/Town
Details
- Parcel number: 1122256007
Construction
Type & style
- Home type: SingleFamily
- Property subtype: Single Family Residence
Materials
- Siding
- Roof: Shingle
Condition
- Year built: 1932
Utilities & green energy
- Electric: Circuit Breakers
- Sewer: City/Community
- Water: City/Community
Community & neighborhood
Location
- Region: Sterling
- Subdivision: IL
Other
Other facts
- Ownership: Fee Simple
Price history
| Date | Event | Price |
|---|---|---|
| 11/7/2025 | Sold | $97,900-6.8%$54/sqft |
Source: | ||
| 9/25/2025 | Pending sale | $105,000$58/sqft |
Source: | ||
| 8/1/2025 | Price change | $105,000-4.5%$58/sqft |
Source: | ||
| 7/5/2025 | Listed for sale | $110,000+0.9%$61/sqft |
Source: | ||
| 6/9/2025 | Listing removed | $109,000$61/sqft |
Source: | ||
Public tax history
| Year | Property taxes | Tax assessment |
|---|---|---|
| 2024 | $1,551 +8.8% | $20,873 +6.5% |
| 2023 | $1,425 +4.6% | $19,593 +4.5% |
| 2022 | $1,362 +6.7% | $18,746 +6% |
Find assessor info on the county website
Neighborhood: 61081
Nearby schools
GreatSchools rating
- 5/10Lincoln Elementary SchoolGrades: 3-5Distance: 0.2 mi
- 4/10Challand Middle SchoolGrades: 6-8Distance: 0.7 mi
- 4/10Sterling High SchoolGrades: 9-12Distance: 0.9 mi
Schools provided by the listing agent
- Elementary: Other/Outside Area
- Middle: Other/Outside Area
- High: Other/Outside Area
- District: Other/Outside Area
Source: NorthWest Illinois Alliance of REALTORS®. This data may not be complete. We recommend contacting the local school district to confirm school assignments for this home.

Get pre-qualified for a loan
At Zillow Home Loans, we can pre-qualify you in as little as 5 minutes with no impact to your credit score.An equal housing lender. NMLS #10287.


