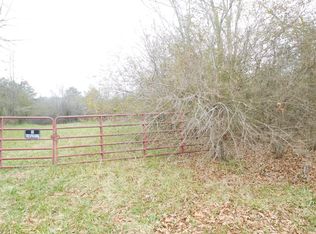Sold co op non member
$299,900
1304 Fairview Rd, Gaffney, SC 29341
3beds
1,452sqft
Single Family Residence
Built in 2025
0.93 Acres Lot
$302,800 Zestimate®
$207/sqft
$1,771 Estimated rent
Home value
$302,800
Estimated sales range
Not available
$1,771/mo
Zestimate® history
Loading...
Owner options
Explore your selling options
What's special
Brand New Construction in Gaffney, SC! This home features 3 bedrooms, 2 full bathrooms. Double garage and no HOA fees! Inside, you'll find an open living concept with a split bedroom plan. The owner's suite is large enough for king-sized furniture and has a walk-in closet with wood shelving. The private bathroom has double sinks, soaking tub & separate walk in shower, a linen closet, and a private water closet. The secondary bedrooms are large enough for queen-sized furniture and have good-sized closets. Laundry room with wood shelving and storage. Outside, there's a covered rear porch that overlooks the large, level backyard. The location is within 3 miles of I-85, so you can be in Charlotte, NC in about an hour. This is a well-established neighborhood with no HOA fees.
Zillow last checked: 8 hours ago
Listing updated: June 28, 2025 at 06:01pm
Listed by:
Traci M Brock 864-978-7888,
RE/MAX Executive Spartanburg
Bought with:
Non-MLS Member
NON MEMBER
Source: SAR,MLS#: 323777
Facts & features
Interior
Bedrooms & bathrooms
- Bedrooms: 3
- Bathrooms: 2
- Full bathrooms: 2
- Main level bathrooms: 2
- Main level bedrooms: 3
Primary bedroom
- Area: 180
- Dimensions: 12x15
Bedroom 2
- Area: 130
- Dimensions: 13x10
Bedroom 3
- Area: 130
- Dimensions: 13x10
Dining room
- Area: 110
- Dimensions: 10x11
Kitchen
- Area: 100
- Dimensions: 10x10
Laundry
- Area: 30
- Dimensions: 6x5
Living room
- Area: 306
- Dimensions: 18x17
Heating
- Heat Pump, Electricity
Cooling
- Heat Pump, Electricity
Appliances
- Included: Range, Dishwasher, Disposal, Microwave, Electric Range, Electric Water Heater
- Laundry: 1st Floor, Electric Dryer Hookup, Walk-In, Washer Hookup
Features
- Ceiling Fan(s), Cathedral Ceiling(s), Tray Ceiling(s), Attic Stairs Pulldown, Soaking Tub, Ceiling - Smooth, Solid Surface Counters, Open Floorplan, Split Bedroom Plan, Coffered Ceiling(s), Walk-In Pantry
- Flooring: Ceramic Tile, Laminate, Luxury Vinyl
- Windows: Tilt-Out
- Has basement: No
- Attic: Pull Down Stairs
- Has fireplace: No
Interior area
- Total interior livable area: 1,452 sqft
- Finished area above ground: 1,452
- Finished area below ground: 0
Property
Parking
- Total spaces: 2
- Parking features: Attached, 2 Car Attached, Garage Door Opener, Driveway, Garage, Secured, Attached Garage
- Attached garage spaces: 2
- Has uncovered spaces: Yes
Features
- Levels: One
- Patio & porch: Porch
Lot
- Size: 0.93 Acres
- Features: Lake on Lot
Details
- Parcel number: 0260000027003
Construction
Type & style
- Home type: SingleFamily
- Architectural style: Craftsman
- Property subtype: Single Family Residence
Materials
- Stone, Vinyl Siding
- Foundation: Slab
- Roof: Architectural
Condition
- New construction: Yes
- Year built: 2025
Details
- Builder name: S & S Rentals, Llc
Utilities & green energy
- Sewer: Septic Tank
- Water: Available
Community & neighborhood
Security
- Security features: Smoke Detector(s)
Location
- Region: Gaffney
- Subdivision: None
Price history
| Date | Event | Price |
|---|---|---|
| 6/27/2025 | Sold | $299,900$207/sqft |
Source: | ||
| 5/29/2025 | Pending sale | $299,900$207/sqft |
Source: | ||
| 5/12/2025 | Listed for sale | $299,900$207/sqft |
Source: | ||
Public tax history
| Year | Property taxes | Tax assessment |
|---|---|---|
| 2024 | $477 +0.3% | $1,500 |
| 2023 | $475 | $1,500 |
| 2022 | -- | -- |
Find assessor info on the county website
Neighborhood: 29341
Nearby schools
GreatSchools rating
- 4/10Northwest Elementary SchoolGrades: PK-5Distance: 0.2 mi
- NAGranard Middle SchoolGrades: 6-8Distance: 5.6 mi
- 3/10Gaffney High SchoolGrades: 9-12Distance: 5 mi
Schools provided by the listing agent
- Elementary: 8-Northwest Elementary
- Middle: 8-Granard Middle
- High: 8-Gaffney High
Source: SAR. This data may not be complete. We recommend contacting the local school district to confirm school assignments for this home.
Get a cash offer in 3 minutes
Find out how much your home could sell for in as little as 3 minutes with a no-obligation cash offer.
Estimated market value$302,800
Get a cash offer in 3 minutes
Find out how much your home could sell for in as little as 3 minutes with a no-obligation cash offer.
Estimated market value
$302,800
