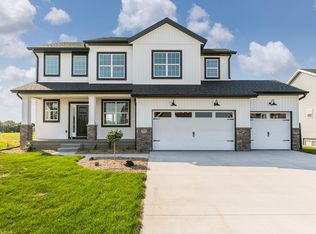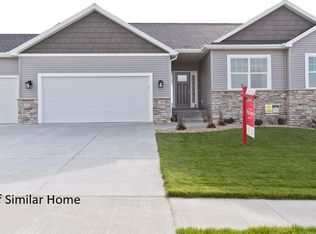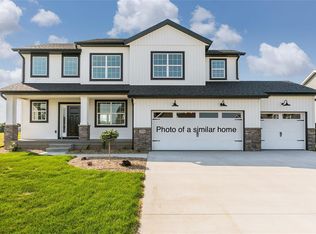Sold for $590,000
$590,000
1304 Hawks Ridge Ln, Marion, IA 52302
5beds
3,547sqft
Single Family Residence
Built in 2018
0.33 Acres Lot
$595,500 Zestimate®
$166/sqft
$3,467 Estimated rent
Home value
$595,500
$560,000 - $637,000
$3,467/mo
Zestimate® history
Loading...
Owner options
Explore your selling options
What's special
Immaculate ranch in a sought-after neighborhood within the top-rated Linn Mar School District. Conveniently located near Uptown Marion and Cedar Rapids, this move-in-ready home offers premium upgrades and modern comforts. The main level features 4 bedrooms, 2.5 baths, coffered ceilings, hardwood, tile, carpet, fireplace, and built-in audio with Control 4 automation. The kitchen includes quartz counters, tiled backsplash, GE Profile appliances, and a cozy breakfast nook. The primary suite boasts a walk-in closet, heated tile floors, and a double shower. The lower level offers 1,300+ sq. ft. finished with a bedroom, full bath, bonus room, theater space, and wet bar plumbing. Enjoy the patio with gas firepit, playset, and over 900 sq. ft. of heated garage space. A reverse osmosis system is also included. Elegant, functional, and well-located—this home has it all!
Zillow last checked: 8 hours ago
Listing updated: August 11, 2025 at 08:41am
Listed by:
Leeann Bluske 563-396-1969,
ConsumerEquity LLC
Bought with:
Leeann Bluske
ConsumerEquity LLC
Source: CRAAR, CDRMLS,MLS#: 2503319 Originating MLS: Cedar Rapids Area Association Of Realtors
Originating MLS: Cedar Rapids Area Association Of Realtors
Facts & features
Interior
Bedrooms & bathrooms
- Bedrooms: 5
- Bathrooms: 4
- Full bathrooms: 3
- 1/2 bathrooms: 1
Other
- Level: First
Heating
- Zoned, Gas
Cooling
- Zoned, Central Air
Appliances
- Included: Dryer, Dishwasher, Disposal, Gas Water Heater, Microwave, Range, Refrigerator, Range Hood, Water Softener Owned, Washer
- Laundry: Main Level
Features
- Main Level Primary
- Basement: Full
- Has fireplace: Yes
- Fireplace features: Gas, Living Room
Interior area
- Total interior livable area: 3,547 sqft
- Finished area above ground: 2,247
- Finished area below ground: 1,300
Property
Parking
- Total spaces: 3
- Parking features: Attached, Garage, Garage Door Opener
- Attached garage spaces: 3
Lot
- Size: 0.33 Acres
- Dimensions: 14,197
Details
- Parcel number: 113513000200000
Construction
Type & style
- Home type: SingleFamily
- Property subtype: Single Family Residence
Materials
- Stone, Vinyl Siding
Condition
- New construction: No
- Year built: 2018
Community & neighborhood
Location
- Region: Marion
Other
Other facts
- Listing terms: Cash,Conventional,FHA,VA Loan
Price history
| Date | Event | Price |
|---|---|---|
| 7/31/2025 | Sold | $590,000-1.5%$166/sqft |
Source: | ||
| 7/17/2025 | Pending sale | $599,000$169/sqft |
Source: | ||
| 5/9/2025 | Price change | $599,000-2.6%$169/sqft |
Source: | ||
| 3/20/2025 | Price change | $615,000-5.2%$173/sqft |
Source: Owner Report a problem | ||
| 1/17/2025 | Listed for sale | $649,000+19%$183/sqft |
Source: Owner Report a problem | ||
Public tax history
| Year | Property taxes | Tax assessment |
|---|---|---|
| 2024 | $9,776 +17.2% | $530,300 |
| 2023 | $8,342 +4.9% | $530,300 +37.8% |
| 2022 | $7,950 -7.5% | $384,800 |
Find assessor info on the county website
Neighborhood: 52302
Nearby schools
GreatSchools rating
- 6/10Echo Hill Elementary SchoolGrades: PK-4Distance: 1.8 mi
- 6/10Oak Ridge SchoolGrades: 7-8Distance: 1.4 mi
- 8/10Linn-Mar High SchoolGrades: 9-12Distance: 1.5 mi
Schools provided by the listing agent
- Elementary: Echo Hill
- Middle: Oak Ridge
- High: Linn Mar
Source: CRAAR, CDRMLS. This data may not be complete. We recommend contacting the local school district to confirm school assignments for this home.

Get pre-qualified for a loan
At Zillow Home Loans, we can pre-qualify you in as little as 5 minutes with no impact to your credit score.An equal housing lender. NMLS #10287.


