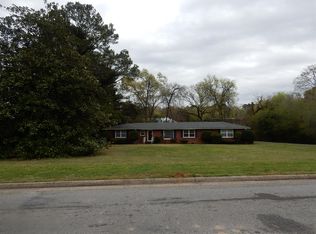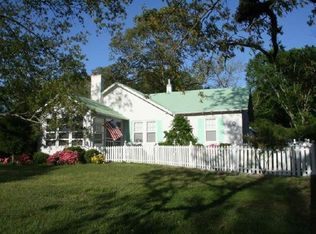This home has been renovated top to bottom with extremely high end finishes. Large master suite addition with beautiful masonry fireplace and gorgeous marble bathroom with extra large walk-in closets with custom cabinetry. Kitchen has commercial grade appliances throughout with double island, warming drawer, beverage drawers, sub-zero refrigerator and wine/beverage cooler. You will never want to leave this backyard, it's breathtaking! Come see!
This property is off market, which means it's not currently listed for sale or rent on Zillow. This may be different from what's available on other websites or public sources.

