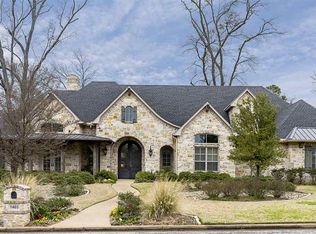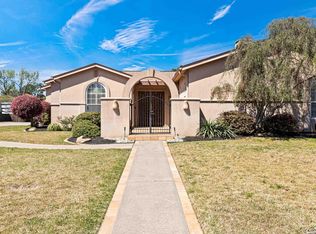Stunning updated home in the heart of Longview making for a convenient commute to area shopping, restaurants and hospitals! 4/3/4 sitting on an OVERSIZED lot! This home has been completely remodeled and includes new roof, all new lighting, flooring, paint and texture (even the ceilings!!), granite, bathrooms, and so many more custom finishes! Spacious floor plan with formal living and formal dining with a bonus living space behind the kitchen! Family room includes beautiful built-in and stunning fireplace! Gourmet kitchen complete with new appliances, unique granite, and tons of cabinet storage! Master suite includes double walk in closets and en suite with updated shower! Spacious guest bedrooms all boast walk in closets and new carpet! Guest bath is split for the jack and jill bedrooms! Third bath used for 4th bedroom. Step out back and enjoy the beautifully oversized yard! This home has so much to offer and is a definite MUST SEE!
This property is off market, which means it's not currently listed for sale or rent on Zillow. This may be different from what's available on other websites or public sources.


