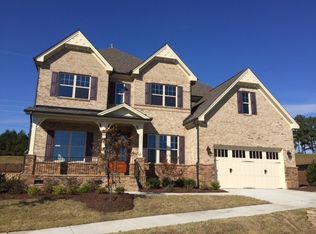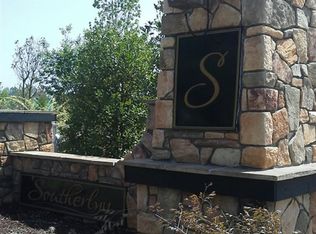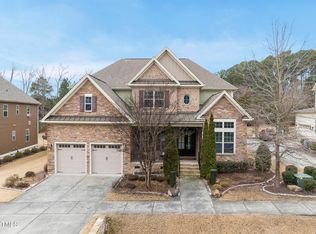Looking for a BRAND NEW HOME with TONS OF SPACE? How about a desirable WEST CARY location? 1st FLR Guest Suite! Gourmet Kitchen with LARGE Island opens to SUNROOM and Family Room with HUGE Sliding doors! Love the outdoors? Then enjoy the SCREENED PORCH or DECK! Tons of HARDWOODS! 2nd Floor has 4 bedrooms and a LOFT! Master with luxurious bath and 2 closets-one of them is 10x18! HUGE BONUS with a FULL BATH on the 3rd FLR ! A MUST SEE! Future POOL & CABANA!
This property is off market, which means it's not currently listed for sale or rent on Zillow. This may be different from what's available on other websites or public sources.


