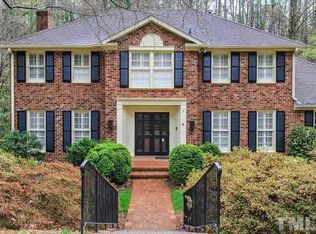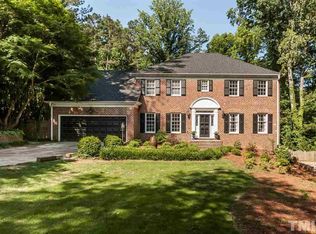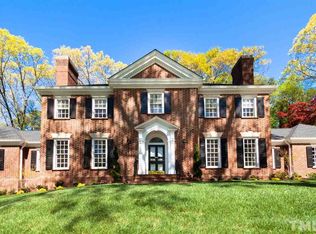Charming 1 1/2 Story with basement on a private 1.24 acre wooded lot. Great opportunity for a renovation/addition or build new. Very functional floor plan: 1st floor: Master Bedroom, guest bedroom, office, family room, formal dining room, kitchen, breakfast room, powder room and laundry room. 2nd floor over 450 sq. ft. of unfinished space. Basement: Bonus Room, + 2 bed, 1 full bathroom and a 2 car garage. 3 fireplaces (Family Rm., Office, & Basement)
This property is off market, which means it's not currently listed for sale or rent on Zillow. This may be different from what's available on other websites or public sources.


