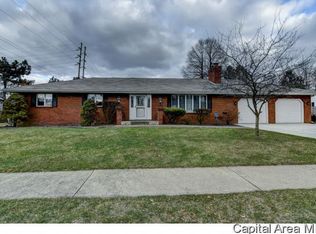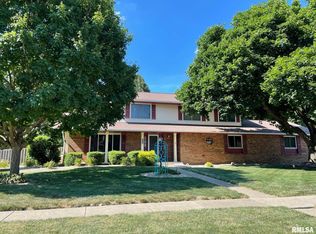Location, Location, Location. Only blocks to Pasfield golf course, Washington park, dining, shopping and so much more. Plus this house has it all. Updated wide planked hand scrapped flooring. New updated master bath, opened and updated kitchen, screened in back porch that overlooks large fully fenced yard. Radon system, irrigation system, freshly painted exterior and interior, cooled garage and workshop area,large Laundry room on main level, abundant storage in partial finished basement, family room, office and craft/4th bedroom in bsmt (no egress)
This property is off market, which means it's not currently listed for sale or rent on Zillow. This may be different from what's available on other websites or public sources.


