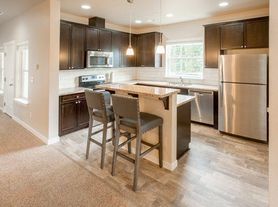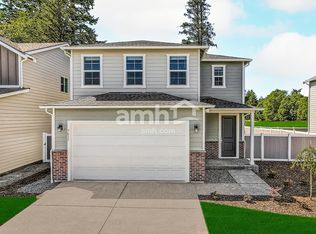**Avail Oct 1st**12 Month Lease**No Smoking**Pet Friendly**Water Included (Private Well)**
$55 Application Fee - Per Applicant (anyone 18+ to occupy)
$2,850 Refundable Security Deposit
$300 - $700 Refundable Pet Deposit
3 BD, 2 BA, 2,102 SF rambler on 2.3 acres. Spacious living areas and covered deck. Kitchen includes: Refrig, electric range, dishwasher, and microwave. Primary suite with 2 attached rooms, slider leading to private covered deck, and attached bath. Access to large attached garage through laundry room with washer/dryer appliances included. Outside offers multiple covered areas, outbuildings, and circular driveway with ample parking. Back of property extends into the woods where there are walking trails and benches. FA heating, no AC. Tenant to maintain all utilities and yard. Pets allowed with homeowner approval only.
House for rent
$2,850/mo
1304 Mix St NW, Olympia, WA 98502
3beds
2,102sqft
Price may not include required fees and charges.
Single family residence
Available now
Cats, dogs OK
-- A/C
In unit laundry
-- Parking
-- Heating
What's special
Circular drivewayCovered deckLarge attached garageAttached roomsPrimary suiteAttached bathMultiple covered areas
- 11 days |
- -- |
- -- |
Travel times
Looking to buy when your lease ends?
Consider a first-time homebuyer savings account designed to grow your down payment with up to a 6% match & 3.83% APY.
Facts & features
Interior
Bedrooms & bathrooms
- Bedrooms: 3
- Bathrooms: 2
- Full bathrooms: 2
Appliances
- Included: Dishwasher, Dryer, Microwave, Refrigerator, Stove, Washer
- Laundry: In Unit
Interior area
- Total interior livable area: 2,102 sqft
Property
Parking
- Details: Contact manager
Features
- Patio & porch: Deck
- Exterior features: 2.3 Acres, Heating not included in rent, Outbuildings, Outdoor Structures, RV & Boat Parking, Water/Private Well
- Fencing: Fenced Yard
Details
- Parcel number: 12807430104
Construction
Type & style
- Home type: SingleFamily
- Property subtype: Single Family Residence
Community & HOA
Location
- Region: Olympia
Financial & listing details
- Lease term: Contact For Details
Price history
| Date | Event | Price |
|---|---|---|
| 9/27/2025 | Listed for rent | $2,850$1/sqft |
Source: Zillow Rentals | ||
| 8/7/2025 | Sold | $684,570-2.2%$326/sqft |
Source: | ||
| 7/17/2025 | Pending sale | $699,973$333/sqft |
Source: | ||
| 7/12/2025 | Price change | $699,973-1.3%$333/sqft |
Source: | ||
| 7/1/2025 | Price change | $709,000-2.2%$337/sqft |
Source: | ||

